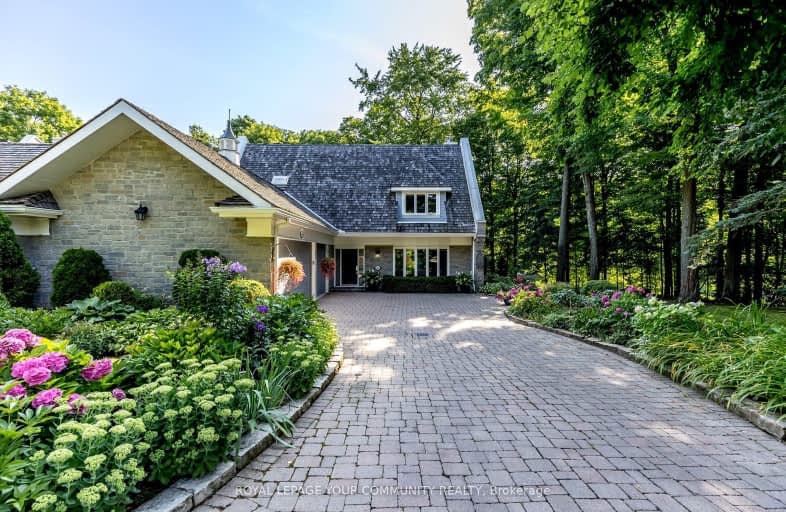Car-Dependent
- Almost all errands require a car.
8
/100
Minimal Transit
- Almost all errands require a car.
7
/100
Somewhat Bikeable
- Almost all errands require a car.
13
/100

Académie de la Moraine
Elementary: Public
3.27 km
Holy Spirit Catholic Elementary School
Elementary: Catholic
2.05 km
Our Lady of the Annunciation Catholic Elementary School
Elementary: Catholic
2.77 km
Aurora Grove Public School
Elementary: Public
1.90 km
St Joseph Catholic Elementary School
Elementary: Catholic
2.73 km
Lake Wilcox Public School
Elementary: Public
2.59 km
ACCESS Program
Secondary: Public
2.99 km
ÉSC Renaissance
Secondary: Catholic
3.95 km
Dr G W Williams Secondary School
Secondary: Public
2.23 km
Aurora High School
Secondary: Public
3.76 km
Cardinal Carter Catholic Secondary School
Secondary: Catholic
2.60 km
St Maximilian Kolbe High School
Secondary: Catholic
3.06 km
-
Lake Wilcox Park
Sunset Beach Rd, Richmond Hill ON 3.37km -
William bond park
Toronto ON 4.27km -
Wesley Brooks Memorial Conservation Area
Newmarket ON 7.85km
-
BMO Bank of Montreal
11680 Yonge St (at Tower Hill Rd.), Richmond Hill ON L4E 0K4 7.26km -
TD Canada Trust ATM
2200 King Rd (Keele Street), King City ON L7B 1L3 8.54km -
CIBC
10652 Leslie St (Elgin Mills Rd East), Richmond Hill ON L4S 0B9 9.58km


