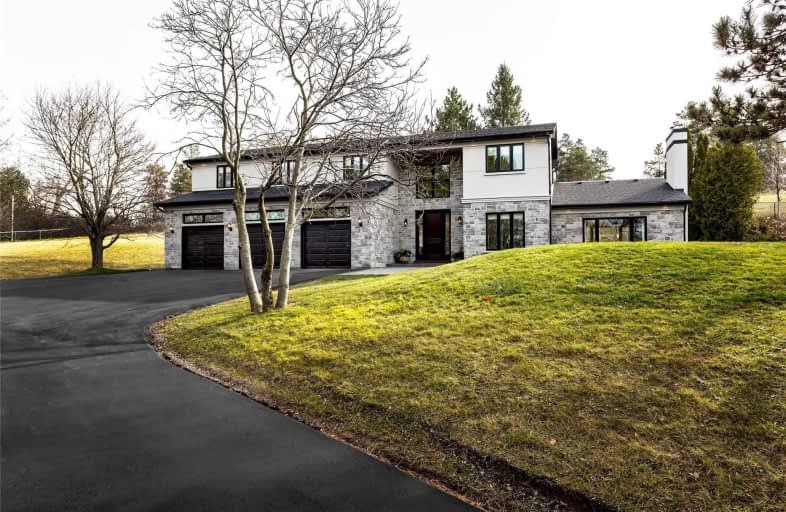
ÉIC Renaissance
Elementary: CatholicLight of Christ Catholic Elementary School
Elementary: CatholicHighview Public School
Elementary: PublicSt Joseph Catholic Elementary School
Elementary: CatholicOak Ridges Public School
Elementary: PublicOur Lady of Hope Catholic Elementary School
Elementary: CatholicACCESS Program
Secondary: PublicÉSC Renaissance
Secondary: CatholicDr G W Williams Secondary School
Secondary: PublicAurora High School
Secondary: PublicCardinal Carter Catholic Secondary School
Secondary: CatholicSt Maximilian Kolbe High School
Secondary: Catholic- 4 bath
- 4 bed
33 Rosemary Avenue, Richmond Hill, Ontario • L4E 3B1 • Oak Ridges Lake Wilcox
- 5 bath
- 4 bed
- 3500 sqft
85 Charing Crescent, Aurora, Ontario • L4G 6P5 • Aurora Highlands
- 4 bath
- 4 bed
- 3500 sqft
160 Championship Circle Place, Aurora, Ontario • L4G 0H9 • Aurora Estates
- 4 bath
- 4 bed
157 Snively Street, Richmond Hill, Ontario • L4E 3E9 • Oak Ridges Lake Wilcox
- 4 bath
- 4 bed
159 Snively Street, Richmond Hill, Ontario • L4E 3E9 • Oak Ridges Lake Wilcox
- 5 bath
- 5 bed
- 3000 sqft
144 Pine Hill Crescent, Aurora, Ontario • L4G 3X9 • Aurora Estates
- 5 bath
- 4 bed
- 3500 sqft
110 Snively Street, Richmond Hill, Ontario • L4E 3E8 • Oak Ridges Lake Wilcox














