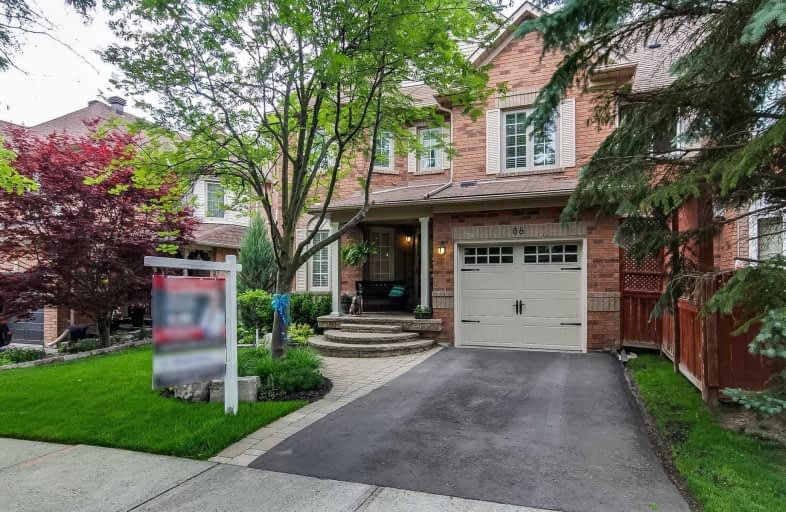Sold on Jun 17, 2020
Note: Property is not currently for sale or for rent.

-
Type: Att/Row/Twnhouse
-
Style: 2-Storey
-
Size: 2000 sqft
-
Lot Size: 35.73 x 67.85 Feet
-
Age: 16-30 years
-
Taxes: $4,044 per year
-
Days on Site: 6 Days
-
Added: Jun 11, 2020 (6 days on market)
-
Updated:
-
Last Checked: 2 months ago
-
MLS®#: N4789971
-
Listed By: Re/max realtron realty inc., brokerage
You Are Sure To Fall In Love With This Fabulous 4 Bdrm Freehold Townhouse, Feels Like A Semi, Private Drwy, Side Gate Access To Bkyd, New Kitchen '17 With S/S Appl, Gas Stove, Pot Lights, Udr Cntr Lights, Caesarstone Cntr, Bthrms Updated '17, Approx 3000 Sq Ft Of Total Living Space, Furnace '18, Windows '16, Garage Door '13, Roof '11, Cac '10 Gas Hook Up For Bbq, Prof Fin Bsmt, Prof Landscaped, Prime Location, Close To All Amenities & Schools.
Extras
Beautiful Bkyd, Incl:S/S Fridge, Stove, Hood Range, B/I Dshwr, W&D, California Shtrs, Blinds, Curtains & Hdwr, Furnace, Cac, W/Sftnr, Cvac & Attch, Elf's, Uv Water System, Non Stream Mirrors (Ensuite)
Property Details
Facts for 68 Mugford Road, Aurora
Status
Days on Market: 6
Last Status: Sold
Sold Date: Jun 17, 2020
Closed Date: Aug 27, 2020
Expiry Date: Nov 11, 2020
Sold Price: $810,000
Unavailable Date: Jun 17, 2020
Input Date: Jun 11, 2020
Property
Status: Sale
Property Type: Att/Row/Twnhouse
Style: 2-Storey
Size (sq ft): 2000
Age: 16-30
Area: Aurora
Community: Bayview Wellington
Availability Date: Tbd
Inside
Bedrooms: 4
Bathrooms: 3
Kitchens: 1
Rooms: 8
Den/Family Room: Yes
Air Conditioning: Central Air
Fireplace: Yes
Laundry Level: Lower
Central Vacuum: Y
Washrooms: 3
Building
Basement: Finished
Heat Type: Forced Air
Heat Source: Gas
Exterior: Brick
Energy Certificate: N
Green Verification Status: N
Water Supply: Municipal
Special Designation: Unknown
Parking
Driveway: Private
Garage Spaces: 1
Garage Type: Attached
Covered Parking Spaces: 1
Total Parking Spaces: 2
Fees
Tax Year: 2019
Tax Legal Description: Pcl 99-2 Sec 65M3073, Pt 4 65M3073, Pt 4 65R18900;
Taxes: $4,044
Highlights
Feature: Fenced Yard
Feature: Park
Feature: Public Transit
Feature: School
Land
Cross Street: Hollidge Blvd / Holl
Municipality District: Aurora
Fronting On: North
Pool: None
Sewer: Sewers
Lot Depth: 67.85 Feet
Lot Frontage: 35.73 Feet
Lot Irregularities: Irregular
Additional Media
- Virtual Tour: https://tours.realtronaccelerate.ca/1619121?idx=1
Rooms
Room details for 68 Mugford Road, Aurora
| Type | Dimensions | Description |
|---|---|---|
| Living Main | 3.58 x 6.70 | Combined W/Dining, Pot Lights |
| Dining Main | - | Combined W/Living, Pot Lights |
| Kitchen Main | 2.25 x 5.94 | W/O To Deck, Stainless Steel Appl, Pantry |
| Family Main | 3.57 x 4.44 | Gas Fireplace, California Shutters |
| Master 2nd | 3.76 x 5.97 | Broadloom, W/I Closet, 5 Pc Ensuite |
| 2nd Br 2nd | 3.10 x 3.60 | Broadloom, Double Closet |
| 3rd Br 2nd | 2.67 x 3.60 | Broadloom, W/I Closet |
| 4th Br 2nd | 2.62 x 3.38 | Broadloom, Double Closet |
| Rec Bsmt | 5.18 x 6.37 | Laminate, Pot Lights |
| Den Bsmt | 2.45 x 3.17 | |
| Laundry Bsmt | - | Laundry Sink, Folding Door |
| XXXXXXXX | XXX XX, XXXX |
XXXX XXX XXXX |
$XXX,XXX |
| XXX XX, XXXX |
XXXXXX XXX XXXX |
$XXX,XXX |
| XXXXXXXX XXXX | XXX XX, XXXX | $810,000 XXX XXXX |
| XXXXXXXX XXXXXX | XXX XX, XXXX | $810,000 XXX XXXX |

ÉÉC Saint-Jean
Elementary: CatholicHoly Spirit Catholic Elementary School
Elementary: CatholicNorthern Lights Public School
Elementary: PublicSt Jerome Catholic Elementary School
Elementary: CatholicHartman Public School
Elementary: PublicLester B Pearson Public School
Elementary: PublicDr G W Williams Secondary School
Secondary: PublicSacred Heart Catholic High School
Secondary: CatholicAurora High School
Secondary: PublicSir William Mulock Secondary School
Secondary: PublicNewmarket High School
Secondary: PublicSt Maximilian Kolbe High School
Secondary: Catholic

