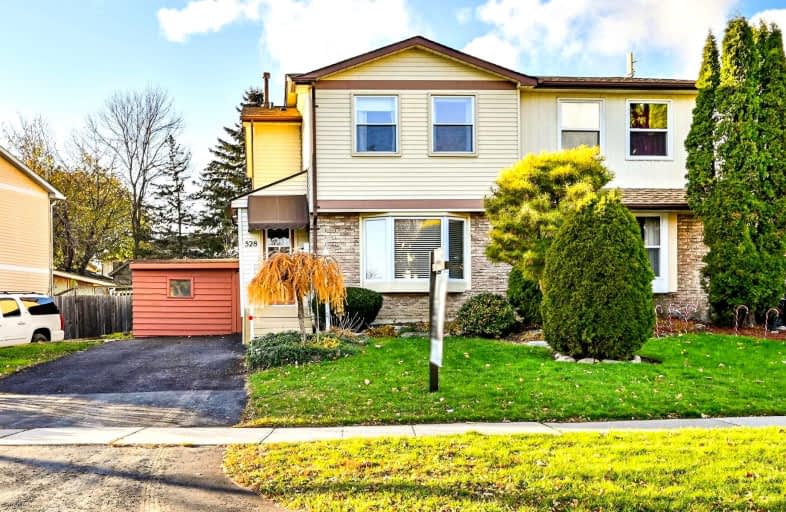
Sir Albert Love Catholic School
Elementary: Catholic
0.64 km
Harmony Heights Public School
Elementary: Public
0.25 km
Gordon B Attersley Public School
Elementary: Public
1.25 km
Vincent Massey Public School
Elementary: Public
0.92 km
Coronation Public School
Elementary: Public
1.16 km
Walter E Harris Public School
Elementary: Public
1.00 km
DCE - Under 21 Collegiate Institute and Vocational School
Secondary: Public
3.12 km
Durham Alternative Secondary School
Secondary: Public
3.97 km
Monsignor John Pereyma Catholic Secondary School
Secondary: Catholic
4.10 km
Eastdale Collegiate and Vocational Institute
Secondary: Public
0.83 km
O'Neill Collegiate and Vocational Institute
Secondary: Public
2.28 km
Maxwell Heights Secondary School
Secondary: Public
3.34 km














