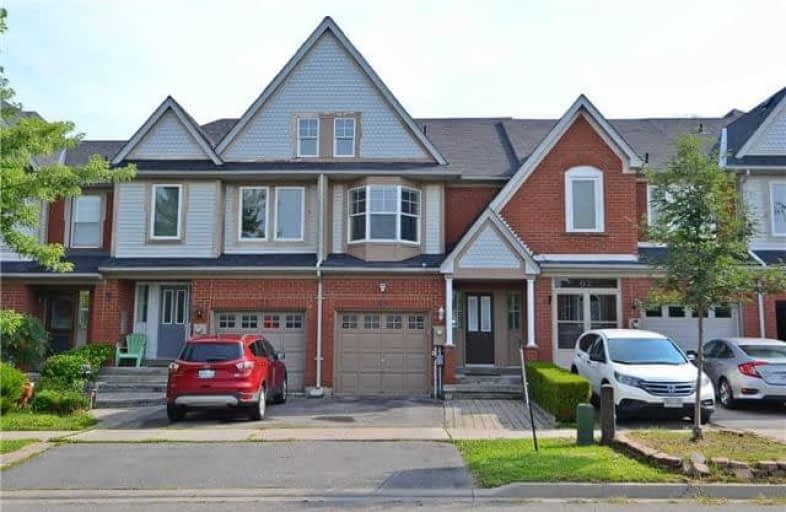Sold on Sep 21, 2018
Note: Property is not currently for sale or for rent.

-
Type: Att/Row/Twnhouse
-
Style: 2-Storey
-
Lot Size: 18.44 x 136.14 Feet
-
Age: No Data
-
Taxes: $3,558 per year
-
Days on Site: 8 Days
-
Added: Sep 07, 2019 (1 week on market)
-
Updated:
-
Last Checked: 1 hour ago
-
MLS®#: N4246290
-
Listed By: Century 21 heritage group ltd., brokerage
Spectacular 3Bdr*4 Bath Freehold Townhouse With Laminate Flooring Throuhout * Overlooking Green Space With Pond*In The Heart Of Aurora Most Prestigious Community*With Access To Garage*Master Bedroom With 4 Pc En-Suite*Large Rec Room In Basement*Min To Go Train*Business Center*Movie Theater*Public Transit* Public, Separate Elementary & High Schools*Hwy 404*Go-Train*La And Goodyear Fitness*Golf Courses Grocery Stores & Much More! Move-In Condition* A Must See!
Extras
All Appliances, Fridge, Stove, Dishwasher, Washer/Dryer, Shed In Backyard, Smart Thermostat, Central Vac, Power Surge Protector, All Window Coverings. Garage Is Wifi Compatible
Property Details
Facts for 69 Hollandview Trail, Aurora
Status
Days on Market: 8
Last Status: Sold
Sold Date: Sep 21, 2018
Closed Date: Oct 25, 2018
Expiry Date: Jan 31, 2019
Sold Price: $618,000
Unavailable Date: Sep 21, 2018
Input Date: Sep 13, 2018
Property
Status: Sale
Property Type: Att/Row/Twnhouse
Style: 2-Storey
Area: Aurora
Community: Bayview Wellington
Availability Date: .Tba
Inside
Bedrooms: 3
Bathrooms: 4
Kitchens: 1
Rooms: 7
Den/Family Room: No
Air Conditioning: Central Air
Fireplace: No
Washrooms: 4
Building
Basement: Finished
Heat Type: Forced Air
Heat Source: Gas
Exterior: Brick
Exterior: Vinyl Siding
Water Supply: Municipal
Special Designation: Unknown
Parking
Driveway: Private
Garage Spaces: 1
Garage Type: Built-In
Covered Parking Spaces: 1
Total Parking Spaces: 2
Fees
Tax Year: 2018
Tax Legal Description: Pcl 2-16 Sec 65M3072; ** See Sched C For Complete
Taxes: $3,558
Land
Cross Street: Bayview & Wellington
Municipality District: Aurora
Fronting On: East
Parcel Number: 036410762
Pool: None
Sewer: Sewers
Lot Depth: 136.14 Feet
Lot Frontage: 18.44 Feet
Lot Irregularities: 136.14 X 18.44 Ft X 5
Additional Media
- Virtual Tour: http://spotlight.century21.ca/aurora-real-estate/69-hollandview-trail/unbranded/
Rooms
Room details for 69 Hollandview Trail, Aurora
| Type | Dimensions | Description |
|---|---|---|
| Living Main | 2.65 x 2.95 | Large Window, Laminate |
| Dining Main | 2.65 x 2.95 | W/O To Yard, Laminate |
| Kitchen Main | 3.60 x 2.14 | Tile Floor |
| Breakfast Main | 2.93 x 2.14 | |
| Master 2nd | 5.30 x 5.86 | His/Hers Closets, Crown Moulding, 4 Pc Ensuite |
| 2nd Br 2nd | 2.59 x 3.68 | Large Window, Laminate |
| 3rd Br 2nd | 2.58 x 2.87 | Laminate |
| Rec Bsmt | - | Laminate |
| Office Bsmt | - | Laminate |
| XXXXXXXX | XXX XX, XXXX |
XXXX XXX XXXX |
$XXX,XXX |
| XXX XX, XXXX |
XXXXXX XXX XXXX |
$XXX,XXX | |
| XXXXXXXX | XXX XX, XXXX |
XXXXXXX XXX XXXX |
|
| XXX XX, XXXX |
XXXXXX XXX XXXX |
$XXX,XXX |
| XXXXXXXX XXXX | XXX XX, XXXX | $618,000 XXX XXXX |
| XXXXXXXX XXXXXX | XXX XX, XXXX | $634,999 XXX XXXX |
| XXXXXXXX XXXXXXX | XXX XX, XXXX | XXX XXXX |
| XXXXXXXX XXXXXX | XXX XX, XXXX | $624,999 XXX XXXX |

ÉÉC Saint-Jean
Elementary: CatholicHoly Spirit Catholic Elementary School
Elementary: CatholicNorthern Lights Public School
Elementary: PublicSt Jerome Catholic Elementary School
Elementary: CatholicHartman Public School
Elementary: PublicLester B Pearson Public School
Elementary: PublicDr G W Williams Secondary School
Secondary: PublicAurora High School
Secondary: PublicSir William Mulock Secondary School
Secondary: PublicCardinal Carter Catholic Secondary School
Secondary: CatholicNewmarket High School
Secondary: PublicSt Maximilian Kolbe High School
Secondary: Catholic

