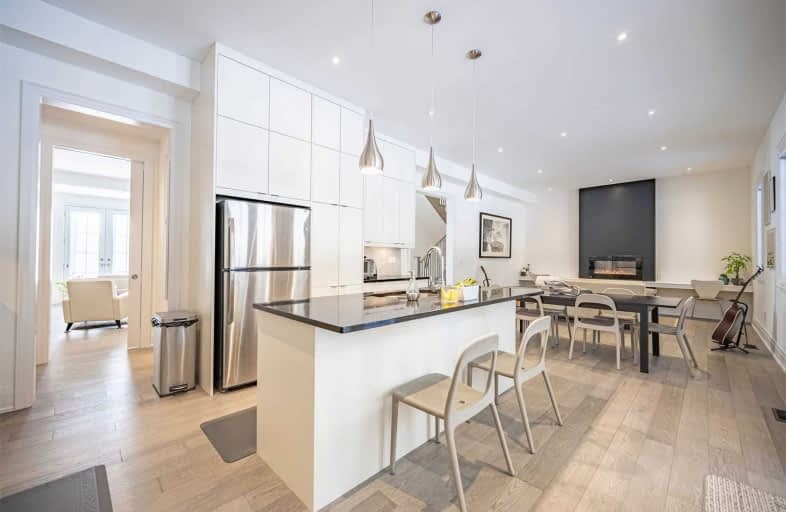Sold on Sep 11, 2020
Note: Property is not currently for sale or for rent.

-
Type: Condo Townhouse
-
Style: 2-Storey
-
Size: 3000 sqft
-
Pets: Restrict
-
Age: 0-5 years
-
Taxes: $7,222 per year
-
Maintenance Fees: 695 /mo
-
Days on Site: 32 Days
-
Added: Aug 10, 2020 (1 month on market)
-
Updated:
-
Last Checked: 2 months ago
-
MLS®#: N4864749
-
Listed By: Re/max partners realty inc., brokerage
*Backs Onto 4 Acre Forest! *1 Yr Newer*Luxurious, Elegant & Spacious 4 Bdrm Townhome* Elevator For Easy Access To Laundry!*10Ft High Ceilings* Open-Concept Kitchen W/Custom Pressure-Activated Cabinets, Backsplash & Granite Countertop* Pot Lights & Hardwood Floors Throughout* Family Rm W/Doors & Windows That Regulates Temperature & Reduces Intensity Of Lights*. Close To Schools, Shopping, Transit, Supermarkets, Restaurants, Etc
Extras
Fridge, Wine Fridge, Stove, Rangehood, Dishwasher, Washer, Dryer, Central Air Conditioning, All Electrical Light Fixtures. Hot Water Tank Owned. See Attachment (Other Property Information) For Property Description.
Property Details
Facts for 78 Old Bloomington Road, Aurora
Status
Days on Market: 32
Last Status: Sold
Sold Date: Sep 11, 2020
Closed Date: Nov 13, 2020
Expiry Date: Feb 09, 2021
Sold Price: $1,250,000
Unavailable Date: Sep 11, 2020
Input Date: Aug 10, 2020
Prior LSC: Sold
Property
Status: Sale
Property Type: Condo Townhouse
Style: 2-Storey
Size (sq ft): 3000
Age: 0-5
Area: Aurora
Community: Aurora Estates
Availability Date: Tba
Inside
Bedrooms: 4
Bedrooms Plus: 1
Bathrooms: 5
Kitchens: 1
Rooms: 7
Den/Family Room: No
Patio Terrace: Terr
Unit Exposure: West
Air Conditioning: Central Air
Fireplace: Yes
Ensuite Laundry: Yes
Washrooms: 5
Building
Stories: 1
Basement: Finished
Heat Type: Forced Air
Heat Source: Gas
Exterior: Brick
Exterior: Stone
Elevator: Y
Special Designation: Unknown
Parking
Parking Included: Yes
Garage Type: Built-In
Parking Designation: Owned
Parking Features: Private
Covered Parking Spaces: 2
Total Parking Spaces: 4
Garage: 2
Locker
Locker: None
Fees
Tax Year: 2019
Taxes Included: No
Building Insurance Included: Yes
Cable Included: No
Central A/C Included: No
Common Elements Included: Yes
Heating Included: No
Hydro Included: No
Water Included: No
Taxes: $7,222
Land
Cross Street: Yonge/Bloomington
Municipality District: Aurora
Condo
Condo Registry Office: YRSC
Condo Corp#: 1393
Property Management: Real Property Management
Additional Media
- Virtual Tour: https://my.matterport.com/show/?m=Q8BPvxP8mAs&brand=0
Rooms
Room details for 78 Old Bloomington Road, Aurora
| Type | Dimensions | Description |
|---|---|---|
| Living Main | 5.97 x 6.12 | Hardwood Floor, Electric Fireplace, Combined W/Dining |
| Dining Main | 5.97 x 6.12 | Hardwood Floor, Pot Lights, Window |
| Kitchen Main | 4.45 x 5.18 | Modern Kitchen, Eat-In Kitchen, Stainless Steel Appl |
| Family Main | 4.37 x 5.20 | Hardwood Floor, Pot Lights, W/O To Balcony |
| Master 2nd | 4.45 x 5.03 | 6 Pc Ensuite, Pot Lights, W/O To Balcony |
| 2nd Br 2nd | 4.04 x 4.11 | Hardwood Floor, Pot Lights, Window |
| 3rd Br 2nd | 3.35 x 3.43 | Hardwood Floor, Closet, Window |
| 4th Br 2nd | 2.62 x 3.35 | Hardwood Floor, Closet, W/O To Balcony |
| Rec Lower | - | Elevator, B/I Shelves, Coffered Ceiling |

| XXXXXXXX | XXX XX, XXXX |
XXXX XXX XXXX |
$X,XXX,XXX |
| XXX XX, XXXX |
XXXXXX XXX XXXX |
$X,XXX,XXX | |
| XXXXXXXX | XXX XX, XXXX |
XXXXXXX XXX XXXX |
|
| XXX XX, XXXX |
XXXXXX XXX XXXX |
$X,XXX,XXX |
| XXXXXXXX XXXX | XXX XX, XXXX | $1,250,000 XXX XXXX |
| XXXXXXXX XXXXXX | XXX XX, XXXX | $1,299,000 XXX XXXX |
| XXXXXXXX XXXXXXX | XXX XX, XXXX | XXX XXXX |
| XXXXXXXX XXXXXX | XXX XX, XXXX | $1,299,000 XXX XXXX |

Académie de la Moraine
Elementary: PublicOur Lady of the Annunciation Catholic Elementary School
Elementary: CatholicHighview Public School
Elementary: PublicLake Wilcox Public School
Elementary: PublicOak Ridges Public School
Elementary: PublicOur Lady of Hope Catholic Elementary School
Elementary: CatholicACCESS Program
Secondary: PublicÉSC Renaissance
Secondary: CatholicDr G W Williams Secondary School
Secondary: PublicAurora High School
Secondary: PublicCardinal Carter Catholic Secondary School
Secondary: CatholicSt Maximilian Kolbe High School
Secondary: Catholic
