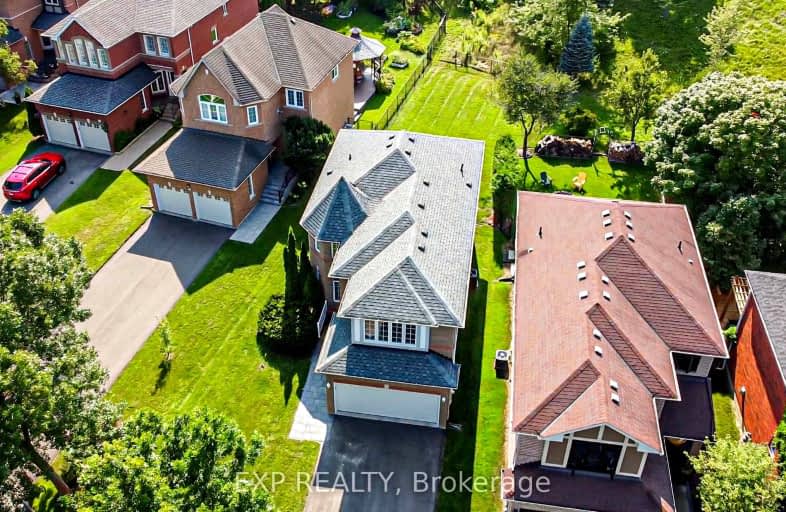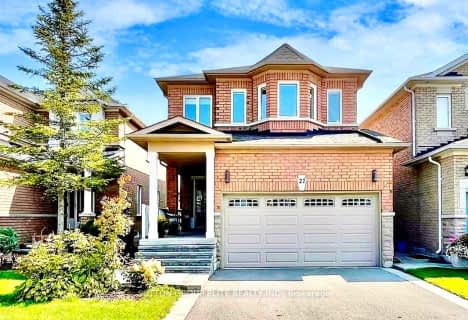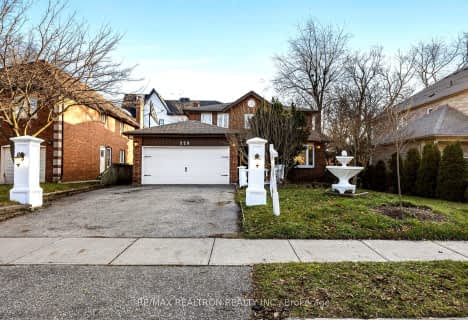Car-Dependent
- Most errands require a car.
Some Transit
- Most errands require a car.
Somewhat Bikeable
- Almost all errands require a car.

ÉIC Renaissance
Elementary: CatholicLight of Christ Catholic Elementary School
Elementary: CatholicRegency Acres Public School
Elementary: PublicHighview Public School
Elementary: PublicSt Joseph Catholic Elementary School
Elementary: CatholicOur Lady of Hope Catholic Elementary School
Elementary: CatholicACCESS Program
Secondary: PublicÉSC Renaissance
Secondary: CatholicDr G W Williams Secondary School
Secondary: PublicAurora High School
Secondary: PublicCardinal Carter Catholic Secondary School
Secondary: CatholicSt Maximilian Kolbe High School
Secondary: Catholic-
Lake Wilcox Park
Sunset Beach Rd, Richmond Hill ON 4.33km -
Macleod's Landing Park
Shirrick Dr, Richmond Hill ON 5.32km -
Leno mills park
Richmond Hill ON 8.39km
-
BMO Bank of Montreal
668 Wellington St E (Bayview & Wellington), Aurora ON L4G 0K3 4.74km -
BMO Bank of Montreal
11680 Yonge St (at Tower Hill Rd.), Richmond Hill ON L4E 0K4 6.75km -
TD Bank Financial Group
16655 Yonge St (at Mulock Dr.), Newmarket ON L3X 1V6 7.34km
- 3 bath
- 4 bed
- 2000 sqft
27 Deerwood Crescent, Richmond Hill, Ontario • L4E 4B5 • Oak Ridges
- 4 bath
- 4 bed
- 2000 sqft
3 Pavarotti Street, Richmond Hill, Ontario • L4E 0R5 • Oak Ridges
- 5 bath
- 4 bed
- 2500 sqft
18 Persica Street, Richmond Hill, Ontario • L4E 2T3 • Oak Ridges
- 4 bath
- 4 bed
229 Douglas Road, Richmond Hill, Ontario • L4E 3H8 • Oak Ridges Lake Wilcox
- 4 bath
- 4 bed
69 Bayswater Avenue, Richmond Hill, Ontario • L4E 4E6 • Oak Ridges Lake Wilcox













