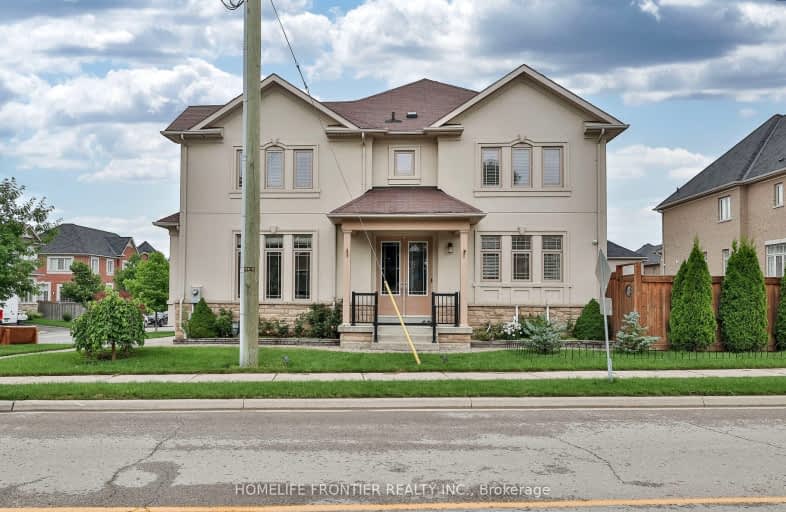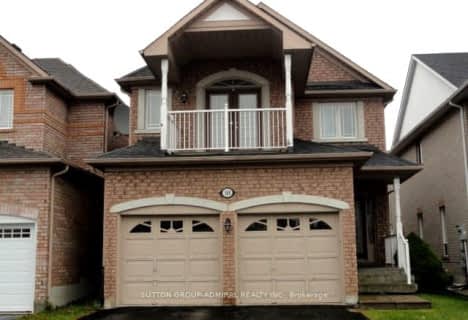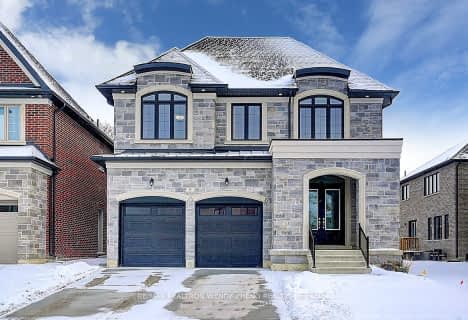Car-Dependent
- Most errands require a car.
Some Transit
- Most errands require a car.
Somewhat Bikeable
- Most errands require a car.

ÉIC Renaissance
Elementary: CatholicWindham Ridge Public School
Elementary: PublicKettle Lakes Public School
Elementary: PublicFather Frederick McGinn Catholic Elementary School
Elementary: CatholicOak Ridges Public School
Elementary: PublicOur Lady of Hope Catholic Elementary School
Elementary: CatholicACCESS Program
Secondary: PublicÉSC Renaissance
Secondary: CatholicDr G W Williams Secondary School
Secondary: PublicKing City Secondary School
Secondary: PublicCardinal Carter Catholic Secondary School
Secondary: CatholicSt Theresa of Lisieux Catholic High School
Secondary: Catholic-
Grovewood Park
Richmond Hill ON 0.84km -
Lake Wilcox Park
Sunset Beach Rd, Richmond Hill ON 3.87km -
Richmond Green Sports Centre & Park
1300 Elgin Mills Rd E (at Leslie St.), Richmond Hill ON L4S 1M5 7.68km
-
TD Bank Financial Group
13337 Yonge St (at Worthington Ave), Richmond Hill ON L4E 3L3 2.03km -
RBC Royal Bank
10856 Bayview Ave, Richmond Hill ON L4S 1L7 6.88km -
CIBC
10520 Yonge St (10520 Yonge St), Richmond Hill ON L4C 3C7 7.11km
- 3 bath
- 4 bed
- 2000 sqft
56 Overhold Crescent, Richmond Hill, Ontario • L4E 0L9 • Jefferson
- 3 bath
- 4 bed
- 2000 sqft
6 Raintree Crescent, Richmond Hill, Ontario • L4E 3T5 • Oak Ridges
- 3 bath
- 4 bed
- 2500 sqft
84 Laurier Avenue, Richmond Hill, Ontario • L4E 4P6 • Oak Ridges
- 4 bath
- 4 bed
- 2000 sqft
5 Drizzel Crescent, Richmond Hill, Ontario • L4E 1G7 • Oak Ridges





















