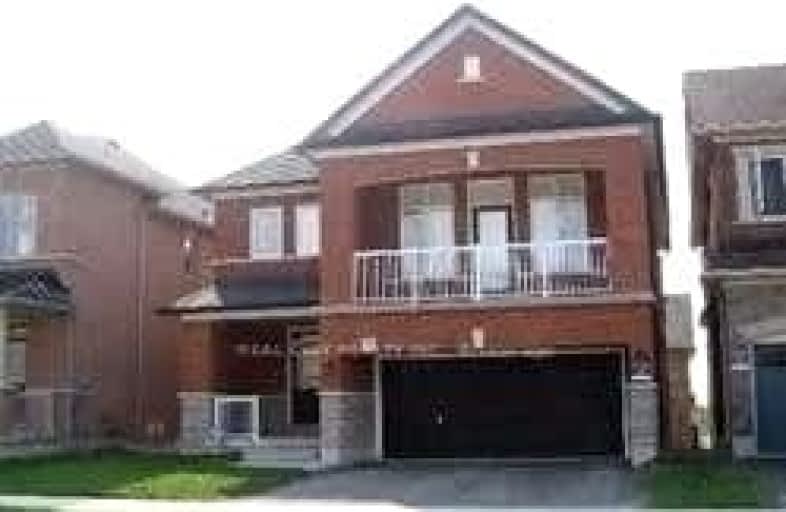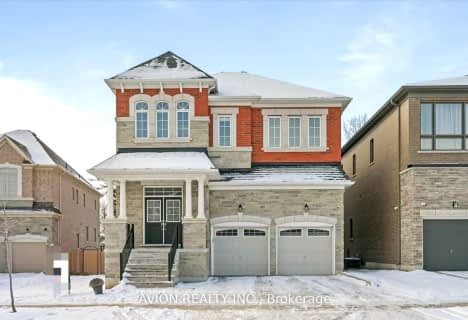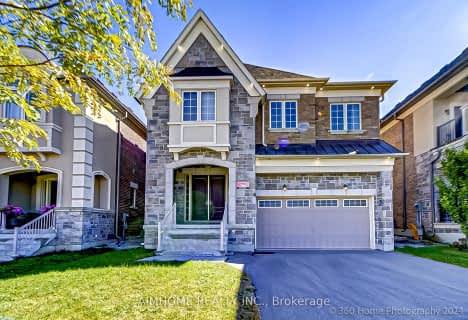Car-Dependent
- Most errands require a car.
Some Transit
- Most errands require a car.
Somewhat Bikeable
- Most errands require a car.

St Marguerite D'Youville Catholic Elementary School
Elementary: CatholicKettle Lakes Public School
Elementary: PublicMacLeod's Landing Public School
Elementary: PublicFather Frederick McGinn Catholic Elementary School
Elementary: CatholicMoraine Hills Public School
Elementary: PublicBeynon Fields Public School
Elementary: PublicACCESS Program
Secondary: PublicÉSC Renaissance
Secondary: CatholicKing City Secondary School
Secondary: PublicCardinal Carter Catholic Secondary School
Secondary: CatholicRichmond Hill High School
Secondary: PublicSt Theresa of Lisieux Catholic High School
Secondary: Catholic-
Meander Park
Richmond Hill ON 0.59km -
Mill Pond Park
262 Mill St (at Trench St), Richmond Hill ON 4.84km -
Richmond Green Sports Centre & Park
1300 Elgin Mills Rd E (at Leslie St.), Richmond Hill ON L4S 1M5 5.94km
-
TD Bank Financial Group
13337 Yonge St (at Worthington Ave), Richmond Hill ON L4E 3L3 4.24km -
CIBC
10520 Yonge St (10520 Yonge St), Richmond Hill ON L4C 3C7 4.39km -
TD Bank Financial Group
10381 Bayview Ave (at Redstone Rd), Richmond Hill ON L4C 0R9 5.66km
- 4 bath
- 4 bed
- 3000 sqft
29 Seiffer Crescent, Richmond Hill, Ontario • L4E 0J1 • Jefferson
- 5 bath
- 4 bed
25 Lacona Crescent, Richmond Hill, Ontario • L4E 4G6 • Oak Ridges Lake Wilcox
- 5 bath
- 4 bed
- 3000 sqft
8 Philips Lake Court, Richmond Hill, Ontario • L4E 0M2 • Jefferson
- 4 bath
- 4 bed
- 2500 sqft
28 Mandel Crescent, Richmond Hill, Ontario • L4C 9Z1 • Devonsleigh





















