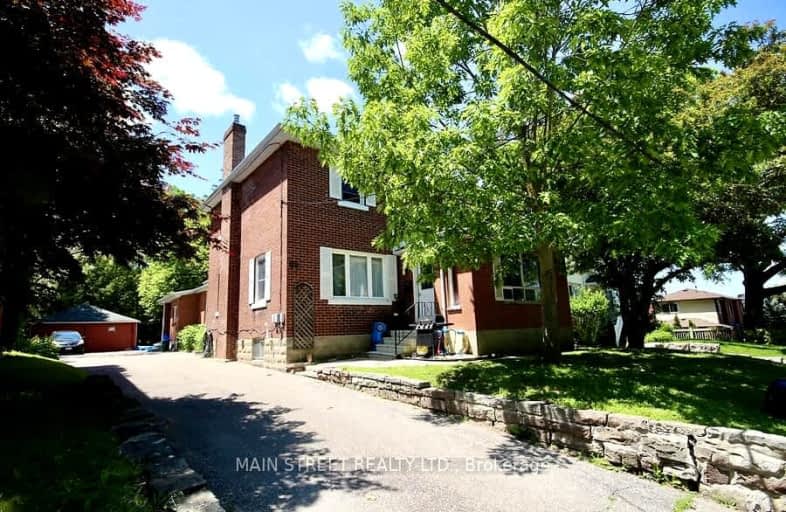Walker's Paradise
- Daily errands do not require a car.
90
/100
Good Transit
- Some errands can be accomplished by public transportation.
50
/100
Bikeable
- Some errands can be accomplished on bike.
54
/100

ÉÉC Saint-Jean
Elementary: Catholic
0.39 km
Our Lady of Grace Catholic Elementary School
Elementary: Catholic
1.32 km
Devins Drive Public School
Elementary: Public
1.11 km
Aurora Heights Public School
Elementary: Public
0.62 km
Wellington Public School
Elementary: Public
1.10 km
Lester B Pearson Public School
Elementary: Public
0.36 km
ÉSC Renaissance
Secondary: Catholic
5.26 km
Dr G W Williams Secondary School
Secondary: Public
1.51 km
Aurora High School
Secondary: Public
1.47 km
Sir William Mulock Secondary School
Secondary: Public
3.32 km
Cardinal Carter Catholic Secondary School
Secondary: Catholic
4.71 km
St Maximilian Kolbe High School
Secondary: Catholic
1.02 km
-
Wesley Brooks Memorial Conservation Area
Newmarket ON 4.82km -
Lake Wilcox Park
Sunset Beach Rd, Richmond Hill ON 6.88km -
Ozark Community Park
Old Colony Rd, Richmond Hill ON 7.2km
-
HSBC
150 Hollidge Blvd (Bayview Ave & Wellington street), Aurora ON L4G 8A3 1.83km -
RBC Royal Bank
1181 Davis Dr, Newmarket ON L3Y 8R1 7.7km -
TD Canada Trust ATM
2200 King Rd (Keele Street), King City ON L7B 1L3 9.52km


