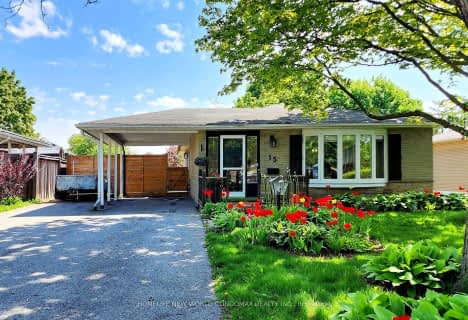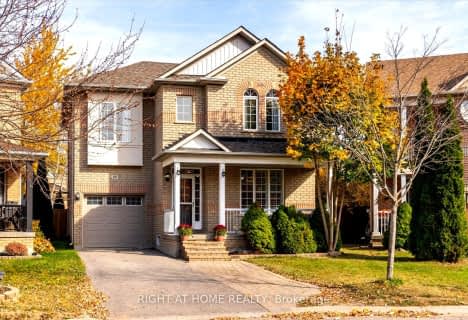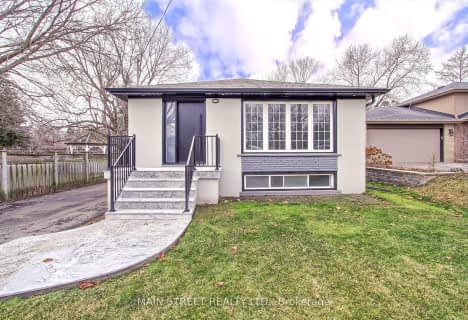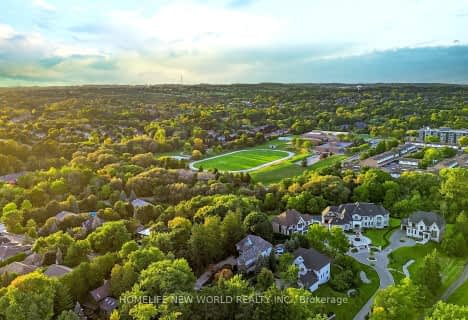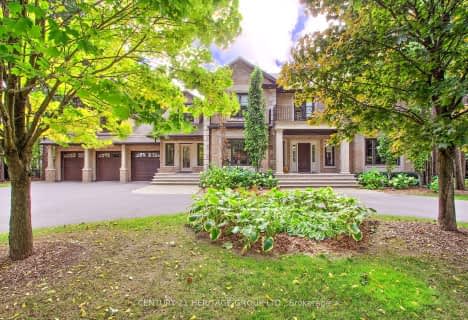Car-Dependent
- Almost all errands require a car.
Some Transit
- Most errands require a car.
Somewhat Bikeable
- Almost all errands require a car.

Our Lady of Grace Catholic Elementary School
Elementary: CatholicSt John Chrysostom Catholic Elementary School
Elementary: CatholicDevins Drive Public School
Elementary: PublicAurora Heights Public School
Elementary: PublicWellington Public School
Elementary: PublicTerry Fox Public School
Elementary: PublicÉSC Renaissance
Secondary: CatholicDr G W Williams Secondary School
Secondary: PublicDr John M Denison Secondary School
Secondary: PublicAurora High School
Secondary: PublicSir William Mulock Secondary School
Secondary: PublicSt Maximilian Kolbe High School
Secondary: Catholic-
William Kennedy Park
Kennedy St (Corenr ridge Road), Aurora ON 2.86km -
Bonshaw Park
Bonshaw Ave (Red River Cres), Newmarket ON 5.5km -
Lake Wilcox Park
Sunset Beach Rd, Richmond Hill ON 8.62km
-
Scotiabank
16635 Yonge St (at Savage Rd.), Newmarket ON L3X 1V6 2.29km -
Banque Nationale du Canada
72 Davis Dr, Newmarket ON L3Y 2M7 4.59km -
TD Bank Financial Group
13337 Yonge St (at Worthington Ave), Richmond Hill ON L4E 3L3 7.21km
- 6 bath
- 4 bed
- 5000 sqft
198 Kennedy Street West, Aurora, Ontario • L4G 2L7 • Aurora Village
- 8 bath
- 4 bed
- 5000 sqft
109 Kennedy Street West, Aurora, Ontario • L4G 2L8 • Aurora Village
- 7 bath
- 4 bed
- 3500 sqft
211 Kennedy Street West, Aurora, Ontario • L4G 2L9 • Aurora Village




