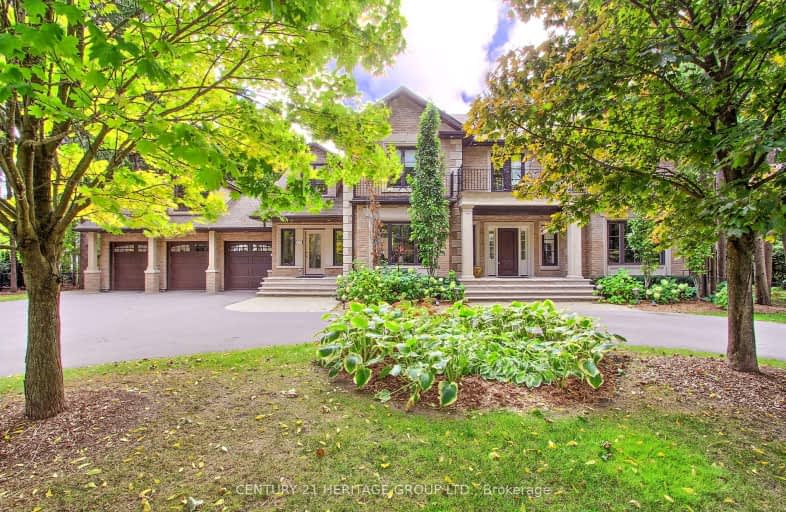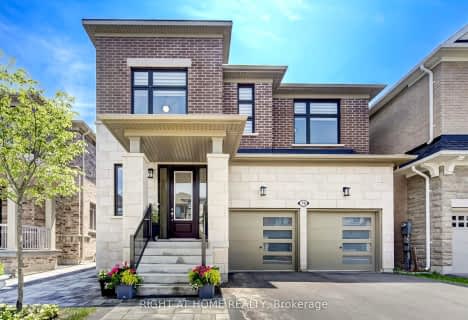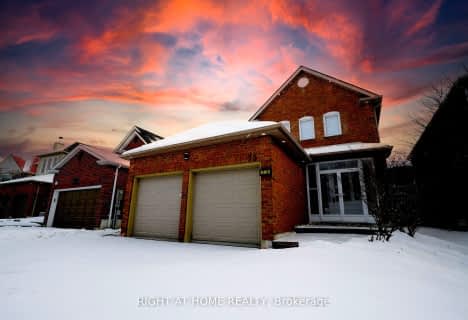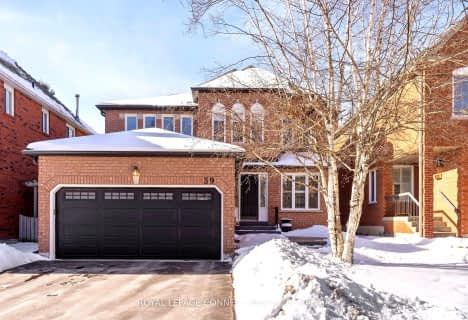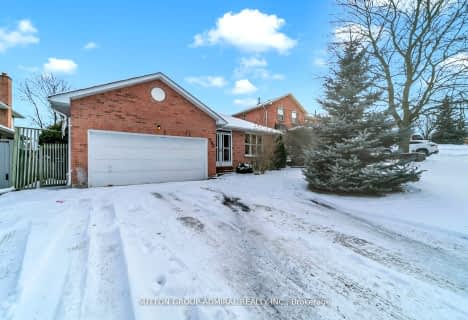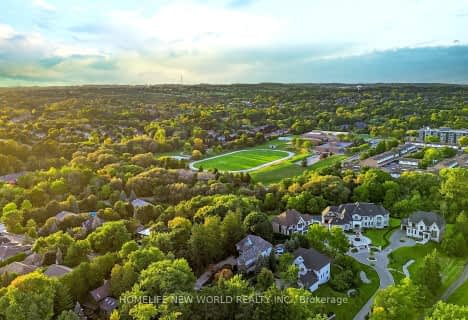Somewhat Walkable
- Some errands can be accomplished on foot.
Some Transit
- Most errands require a car.
Bikeable
- Some errands can be accomplished on bike.

Our Lady of Grace Catholic Elementary School
Elementary: CatholicRegency Acres Public School
Elementary: PublicDevins Drive Public School
Elementary: PublicAurora Heights Public School
Elementary: PublicSt Joseph Catholic Elementary School
Elementary: CatholicWellington Public School
Elementary: PublicÉSC Renaissance
Secondary: CatholicDr G W Williams Secondary School
Secondary: PublicAurora High School
Secondary: PublicSir William Mulock Secondary School
Secondary: PublicCardinal Carter Catholic Secondary School
Secondary: CatholicSt Maximilian Kolbe High School
Secondary: Catholic-
George Luesby Park
Newmarket ON L3X 2N1 5.57km -
Lake Wilcox Park
Sunset Beach Rd, Richmond Hill ON 6.04km -
Grovewood Park
Richmond Hill ON 6.16km
-
BMO Bank of Montreal
668 Wellington St E (Bayview & Wellington), Aurora ON L4G 0K3 2.8km -
TD Bank Financial Group
13337 Yonge St (at Worthington Ave), Richmond Hill ON L4E 3L3 4.57km -
CIBC
16715 Yonge St (Yonge & Mulock), Newmarket ON L3X 1X4 4.85km
- 6 bath
- 4 bed
- 5000 sqft
198 Kennedy Street West, Aurora, Ontario • L4G 2L7 • Aurora Village
- 7 bath
- 4 bed
- 5000 sqft
211 Kennedy Street West, Aurora, Ontario • L4G 2L9 • Aurora Village
