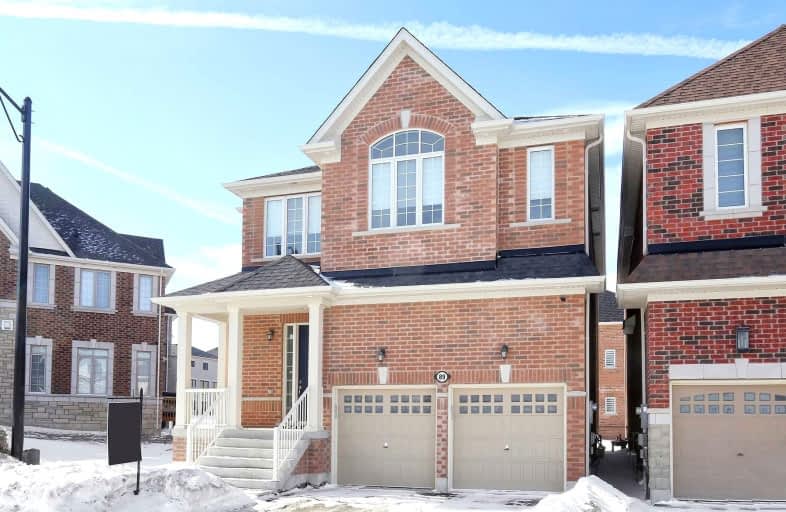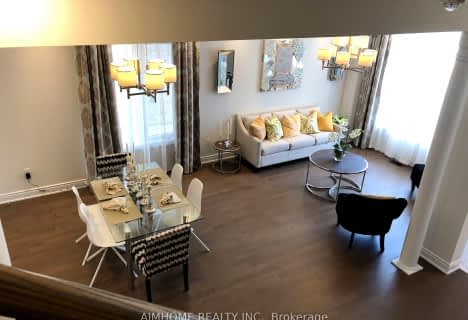
Video Tour

Light of Christ Catholic Elementary School
Elementary: Catholic
1.32 km
Regency Acres Public School
Elementary: Public
0.94 km
Highview Public School
Elementary: Public
1.06 km
St Joseph Catholic Elementary School
Elementary: Catholic
0.82 km
Wellington Public School
Elementary: Public
2.35 km
Our Lady of Hope Catholic Elementary School
Elementary: Catholic
2.45 km
ACCESS Program
Secondary: Public
2.85 km
ÉSC Renaissance
Secondary: Catholic
2.30 km
Dr G W Williams Secondary School
Secondary: Public
1.71 km
Aurora High School
Secondary: Public
2.31 km
Cardinal Carter Catholic Secondary School
Secondary: Catholic
1.68 km
St Maximilian Kolbe High School
Secondary: Catholic
3.24 km
$
$3,900
- 3 bath
- 4 bed
- 2000 sqft
232 Paradelle Drive, Richmond Hill, Ontario • L4E 1E7 • Oak Ridges Lake Wilcox
$
$5,300
- 4 bath
- 5 bed
- 3500 sqft
51 Red Cardinal Trail, Richmond Hill, Ontario • L4E 3Y4 • Oak Ridges











