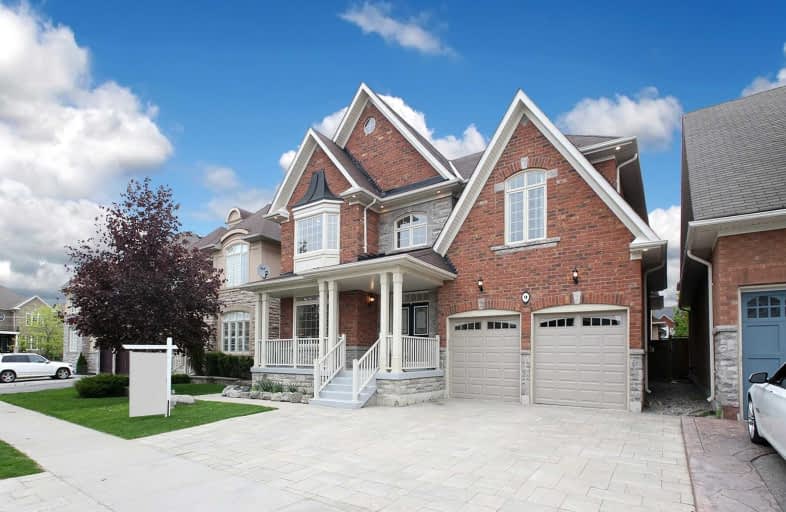Sold on Jun 29, 2019
Note: Property is not currently for sale or for rent.

-
Type: Detached
-
Style: 2 1/2 Storey
-
Size: 3500 sqft
-
Lot Size: 15 x 27.04 Metres
-
Age: 6-15 years
-
Taxes: $6,959 per year
-
Days on Site: 36 Days
-
Added: Sep 07, 2019 (1 month on market)
-
Updated:
-
Last Checked: 2 months ago
-
MLS®#: N4461843
-
Listed By: Home land plus realty ltd., brokerage
Magazine Showpiece! Over 5,000Sf Of Finished Living Space (W/1000Sf Prof. Fin. Bsmt Area) Rare Find Home With Executive Master Bdrm W/ En-Suite + W/In Closet Soaring 9-18 Ft Ceilings. Wainscotting. Juliette Balcony. Hardwood + Porcelain Throughout. Formal Dining Room. Coffered Ceiling. Pillar Entry. Butler Pantry/Servery. Gourmet Kitchen With Granite Counter Top. A Professionally Designed And Landscaped. You Will Not Be Disappointed. A Must See!!
Extras
Fridge, Stove, Built-In Dishwasher, Washer/Dryer All Electric Light Fixtures
Property Details
Facts for 9 Morland Crescent, Aurora
Status
Days on Market: 36
Last Status: Sold
Sold Date: Jun 29, 2019
Closed Date: Sep 30, 2019
Expiry Date: Nov 22, 2019
Sold Price: $1,280,000
Unavailable Date: Jun 29, 2019
Input Date: May 24, 2019
Property
Status: Sale
Property Type: Detached
Style: 2 1/2 Storey
Size (sq ft): 3500
Age: 6-15
Area: Aurora
Community: Bayview Northeast
Availability Date: Tba
Inside
Bedrooms: 5
Bathrooms: 5
Kitchens: 1
Rooms: 6
Den/Family Room: Yes
Air Conditioning: Central Air
Fireplace: Yes
Washrooms: 5
Utilities
Electricity: Yes
Gas: Yes
Cable: Yes
Telephone: Yes
Building
Basement: Finished
Basement 2: Unfinished
Heat Type: Forced Air
Heat Source: Gas
Exterior: Brick
Exterior: Stone
UFFI: No
Water Supply: Municipal
Special Designation: Unknown
Parking
Driveway: Private
Garage Spaces: 2
Garage Type: Attached
Covered Parking Spaces: 2
Total Parking Spaces: 4
Fees
Tax Year: 2019
Tax Legal Description: Lot 80, Plan 65M-3851
Taxes: $6,959
Highlights
Feature: Level
Feature: Grnbelt/Conserv
Land
Cross Street: Bayview/Wellington
Municipality District: Aurora
Fronting On: West
Pool: None
Sewer: Sewers
Lot Depth: 27.04 Metres
Lot Frontage: 15 Metres
Additional Media
- Virtual Tour: http://www.ivrtours.com/unbranded.php?tourid=24156
Rooms
Room details for 9 Morland Crescent, Aurora
| Type | Dimensions | Description |
|---|---|---|
| Living Main | 3.66 x 3.35 | Hardwood Floor, Pot Lights, Cathedral Ceiling |
| Dining Main | 4.99 x 3.96 | Coffered Ceiling, Hardwood Floor, Pot Lights |
| Family Main | 5.18 x 3.96 | Gas Fireplace, Hardwood Floor, Pot Lights |
| Kitchen Main | 2.74 x 3.66 | Centre Island, Granite Counter, Pantry |
| Breakfast Main | 3.66 x 4.15 | Ceramic Floor, O/Looks Backyard |
| Master 3rd | 7.31 x 3.66 | Juliette Balcony, Coffered Ceiling, His/Hers Closets |
| 2nd Br 2nd | 3.96 x 4.27 | Semi Ensuite, Hardwood Floor, Closet |
| 3rd Br 2nd | 3.05 x 4.33 | Semi Ensuite, Hardwood Floor, Closet |
| 4th Br 2nd | 4.45 x 3.35 | Semi Ensuite, Hardwood Floor, Closet |
| 5th Br 2nd | 3.35 x 4.28 | Semi Ensuite, Hardwood Floor, Closet |
| Rec Bsmt | - | Laminate, Pot Lights, 3 Pc Bath |
| XXXXXXXX | XXX XX, XXXX |
XXXX XXX XXXX |
$X,XXX,XXX |
| XXX XX, XXXX |
XXXXXX XXX XXXX |
$X,XXX,XXX |
| XXXXXXXX XXXX | XXX XX, XXXX | $1,280,000 XXX XXXX |
| XXXXXXXX XXXXXX | XXX XX, XXXX | $1,350,000 XXX XXXX |

Holy Spirit Catholic Elementary School
Elementary: CatholicAurora Grove Public School
Elementary: PublicRick Hansen Public School
Elementary: PublicNorthern Lights Public School
Elementary: PublicSt Jerome Catholic Elementary School
Elementary: CatholicHartman Public School
Elementary: PublicDr G W Williams Secondary School
Secondary: PublicSacred Heart Catholic High School
Secondary: CatholicAurora High School
Secondary: PublicSir William Mulock Secondary School
Secondary: PublicNewmarket High School
Secondary: PublicSt Maximilian Kolbe High School
Secondary: Catholic

