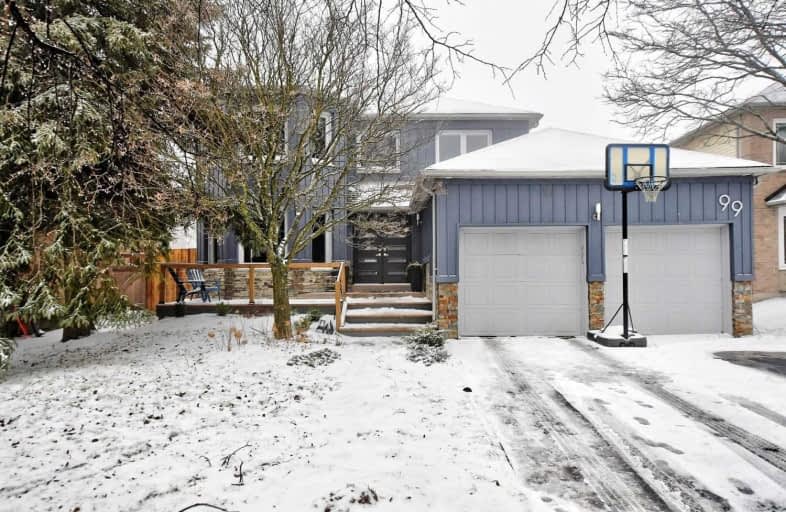Sold on Feb 14, 2020
Note: Property is not currently for sale or for rent.

-
Type: Detached
-
Style: 2-Storey
-
Lot Size: 48.36 x 124.6 Feet
-
Age: No Data
-
Taxes: $5,528 per year
-
Days on Site: 31 Days
-
Added: Jan 18, 2020 (1 month on market)
-
Updated:
-
Last Checked: 2 months ago
-
MLS®#: N4668179
-
Listed By: Royal lepage your community realty, brokerage
Contemporary Home With Many Updates Kit.,W/Quartz Ctr & Brkfst Bar, 4 Reno'd Baths, Hrdwd On 2 Levels, Pot Lts & Smooth Ceilings Thru-Out, Updated Wdws, Marble Frpl, Alarm System & Door Locks Controlled From Your Smartphone! Fin Bsmnt, Decorative Board/Batten Stone Exterior, Private Backyard W/Large Deck & Mature Trees, No Sidewalk - Lots Of Parking! Walk To Parks Shops & Great Schools
Extras
Stainless Steel Fridge, Built-In Dishwasher, 5 Burner Gas Stove, Front Load Washer, Dryer, 2 Gdo + Remotes, Wdw Covs, Elf's, Cac, Closets Organizers, B/I Tv Cabinet, Gas Bbq Hook-Up, Gas Fireplace, Nest Thermost, Hi-Eff Furn 2020 Hwt (R)
Property Details
Facts for 99 Tamarac Trail, Aurora
Status
Days on Market: 31
Last Status: Sold
Sold Date: Feb 14, 2020
Closed Date: Apr 24, 2020
Expiry Date: Apr 30, 2020
Sold Price: $1,020,000
Unavailable Date: Feb 14, 2020
Input Date: Jan 15, 2020
Prior LSC: Sold
Property
Status: Sale
Property Type: Detached
Style: 2-Storey
Area: Aurora
Community: Aurora Highlands
Availability Date: 90 Days/Tba
Inside
Bedrooms: 4
Bedrooms Plus: 1
Bathrooms: 4
Kitchens: 1
Rooms: 8
Den/Family Room: Yes
Air Conditioning: Central Air
Fireplace: Yes
Washrooms: 4
Building
Basement: Finished
Basement 2: Full
Heat Type: Forced Air
Heat Source: Gas
Exterior: Brick
Exterior: Wood
Water Supply: Municipal
Special Designation: Unknown
Parking
Driveway: Pvt Double
Garage Spaces: 2
Garage Type: Attached
Covered Parking Spaces: 4
Total Parking Spaces: 6
Fees
Tax Year: 2019
Tax Legal Description: Pcl 97-1 Sec 65M2340; Lt 97 Pl 65M2340;**
Taxes: $5,528
Highlights
Feature: Fenced Yard
Feature: Golf
Feature: Level
Feature: Public Transit
Feature: School
Land
Cross Street: Henderson & Tamarac
Municipality District: Aurora
Fronting On: South
Pool: None
Sewer: Sewers
Lot Depth: 124.6 Feet
Lot Frontage: 48.36 Feet
Lot Irregularities: 130.74 'E 53.23 'R Ir
Zoning: Residential
Additional Media
- Virtual Tour: https://www.winsold.com/tour/13976
Rooms
Room details for 99 Tamarac Trail, Aurora
| Type | Dimensions | Description |
|---|---|---|
| Living Main | 3.50 x 4.12 | Hardwood Floor, Pot Lights, Open Concept |
| Dining Main | 3.50 x 3.55 | Hardwood Floor, Pot Lights, Open Concept |
| Family Main | 3.35 x 3.55 | Hardwood Floor, Gas Fireplace, Sunken Room |
| Kitchen Main | 4.11 x 5.48 | Hardwood Floor, Renovated, W/O To Deck |
| Master 2nd | 3.55 x 5.28 | Hardwood Floor, 5 Pc Ensuite, W/I Closet |
| 2nd Br 2nd | 3.35 x 3.35 | Hardwood Floor, Pot Lights, Double Closet |
| 3rd Br 2nd | 3.04 x 3.81 | Hardwood Floor, Pot Lights, Double Closet |
| 4th Br 2nd | 3.09 x 3.09 | Hardwood Floor, Pot Lights, Double Closet |
| Rec Bsmt | 2.75 x 5.14 | Laminate, Pot Lights, Combined W/Sitting |
| Sitting Bsmt | 3.31 x 6.31 | Laminate, Pot Lights |
| Br Bsmt | 3.31 x 4.80 | Laminate, Above Grade Window |
| XXXXXXXX | XXX XX, XXXX |
XXXX XXX XXXX |
$X,XXX,XXX |
| XXX XX, XXXX |
XXXXXX XXX XXXX |
$X,XXX,XXX | |
| XXXXXXXX | XXX XX, XXXX |
XXXXXXX XXX XXXX |
|
| XXX XX, XXXX |
XXXXXX XXX XXXX |
$X,XXX,XXX | |
| XXXXXXXX | XXX XX, XXXX |
XXXXXXX XXX XXXX |
|
| XXX XX, XXXX |
XXXXXX XXX XXXX |
$X,XXX,XXX | |
| XXXXXXXX | XXX XX, XXXX |
XXXXXXX XXX XXXX |
|
| XXX XX, XXXX |
XXXXXX XXX XXXX |
$XXX,XXX | |
| XXXXXXXX | XXX XX, XXXX |
XXXXXXX XXX XXXX |
|
| XXX XX, XXXX |
XXXXXX XXX XXXX |
$XXX,XXX |
| XXXXXXXX XXXX | XXX XX, XXXX | $1,020,000 XXX XXXX |
| XXXXXXXX XXXXXX | XXX XX, XXXX | $1,059,900 XXX XXXX |
| XXXXXXXX XXXXXXX | XXX XX, XXXX | XXX XXXX |
| XXXXXXXX XXXXXX | XXX XX, XXXX | $1,088,000 XXX XXXX |
| XXXXXXXX XXXXXXX | XXX XX, XXXX | XXX XXXX |
| XXXXXXXX XXXXXX | XXX XX, XXXX | $1,125,000 XXX XXXX |
| XXXXXXXX XXXXXXX | XXX XX, XXXX | XXX XXXX |
| XXXXXXXX XXXXXX | XXX XX, XXXX | $848,900 XXX XXXX |
| XXXXXXXX XXXXXXX | XXX XX, XXXX | XXX XXXX |
| XXXXXXXX XXXXXX | XXX XX, XXXX | $829,900 XXX XXXX |

ÉIC Renaissance
Elementary: CatholicLight of Christ Catholic Elementary School
Elementary: CatholicRegency Acres Public School
Elementary: PublicHighview Public School
Elementary: PublicSt Joseph Catholic Elementary School
Elementary: CatholicWellington Public School
Elementary: PublicACCESS Program
Secondary: PublicÉSC Renaissance
Secondary: CatholicDr G W Williams Secondary School
Secondary: PublicAurora High School
Secondary: PublicCardinal Carter Catholic Secondary School
Secondary: CatholicSt Maximilian Kolbe High School
Secondary: Catholic- 4 bath
- 4 bed
65 Davis Road, Aurora, Ontario • L4G 2B4 • Aurora Highlands
- 3 bath
- 4 bed
6 Hammond Drive, Aurora, Ontario • L4G 2T9 • Aurora Heights
- 3 bath
- 5 bed
A&B-24 Collins Crescent, Aurora, Ontario • L4G 2W2 • Aurora Heights





