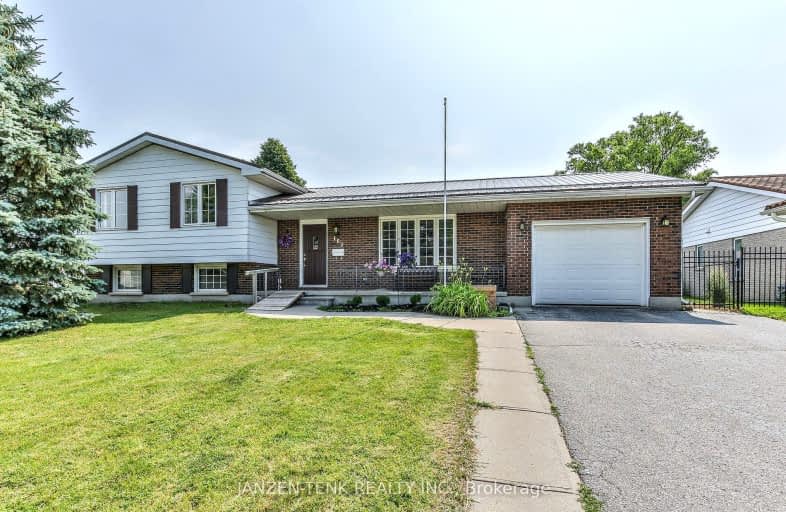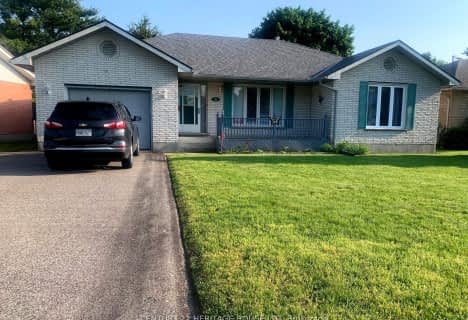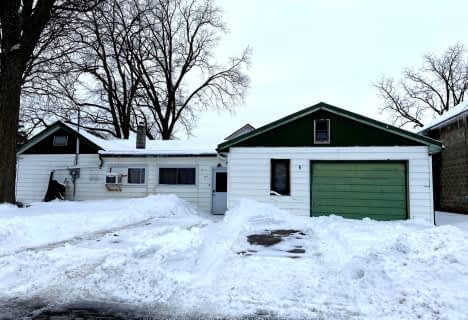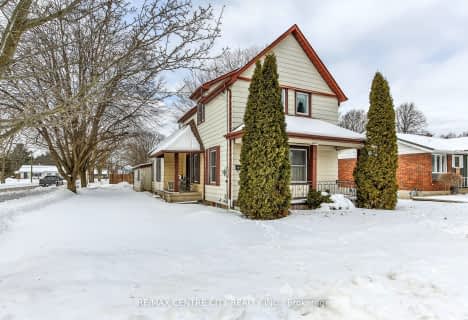Car-Dependent
- Almost all errands require a car.
19
/100
Somewhat Bikeable
- Most errands require a car.
42
/100

Assumption Separate School
Elementary: Catholic
0.99 km
Springfield Public School
Elementary: Public
9.19 km
New Sarum Public School
Elementary: Public
7.49 km
Davenport Public School
Elementary: Public
0.46 km
McGregor Public School
Elementary: Public
0.96 km
Summers' Corners Public School
Elementary: Public
4.69 km
Lord Dorchester Secondary School
Secondary: Public
25.30 km
Arthur Voaden Secondary School
Secondary: Public
15.99 km
Central Elgin Collegiate Institute
Secondary: Public
14.75 km
St Joseph's High School
Secondary: Catholic
14.30 km
Parkside Collegiate Institute
Secondary: Public
16.28 km
East Elgin Secondary School
Secondary: Public
0.88 km
-
Lions Park
Aylmer ON 0.35km -
Kinsmen Park
Aylmer ON 1.14km -
Optimist Park
Aylmer ON 1.3km
-
Bitcoin Depot - Bitcoin ATM
345 Talbot St W, Aylmer ON N5H 1K3 0.97km -
Scotiabank
345 Talbot St W, Aylmer ON N5H 1K3 0.98km -
RBC Royal Bank
1099 Talbot St (Burwell Rd.), St. Thomas ON N5P 1G4 14.32km














