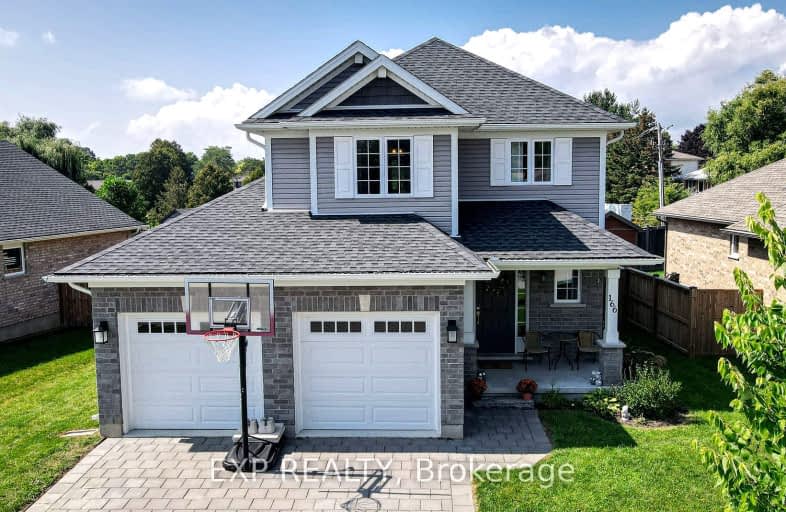Car-Dependent
- Almost all errands require a car.
Somewhat Bikeable
- Most errands require a car.

Assumption Separate School
Elementary: CatholicSpringfield Public School
Elementary: PublicNew Sarum Public School
Elementary: PublicDavenport Public School
Elementary: PublicMcGregor Public School
Elementary: PublicSummers' Corners Public School
Elementary: PublicLord Dorchester Secondary School
Secondary: PublicArthur Voaden Secondary School
Secondary: PublicCentral Elgin Collegiate Institute
Secondary: PublicSt Joseph's High School
Secondary: CatholicParkside Collegiate Institute
Secondary: PublicEast Elgin Secondary School
Secondary: Public-
Lions Park
Aylmer ON 0.23km -
Kinsmen Park
Aylmer ON 1.36km -
Optimist Park
Aylmer ON 1.54km
-
Savings and Credit Union Mennonite
300 Talbot St W, Aylmer ON N5H 1K2 1.19km -
Scotiabank
42 Talbot St E, Aylmer ON N5H 1H4 1.45km -
TD Bank Financial Group
417 Wellington St, St Thomas ON N5R 5J5 13.61km







