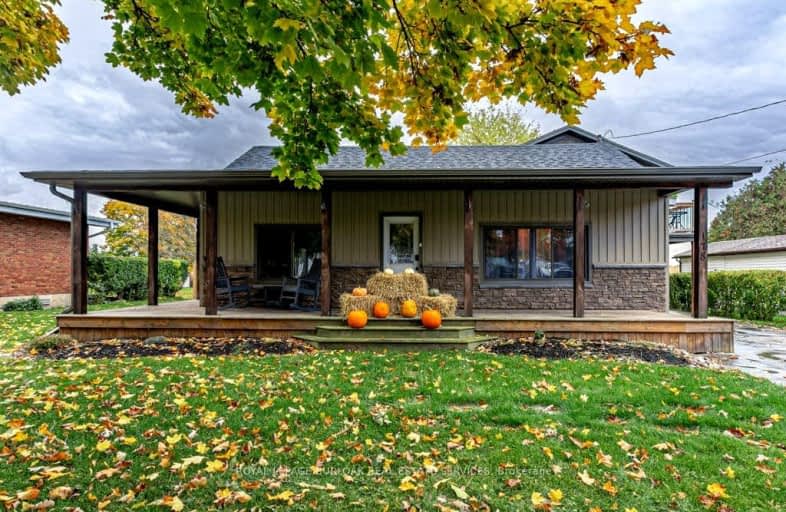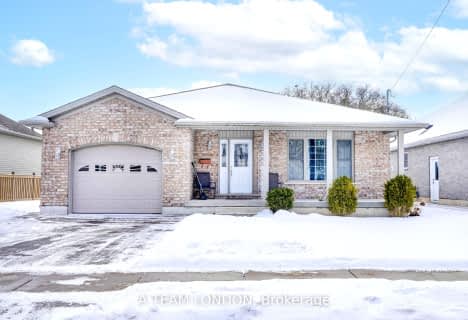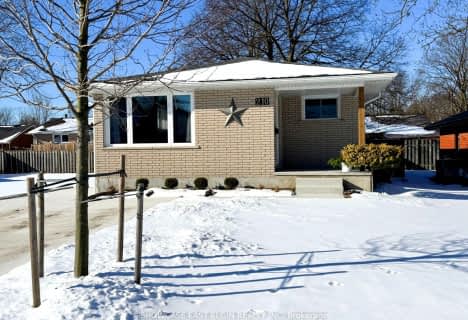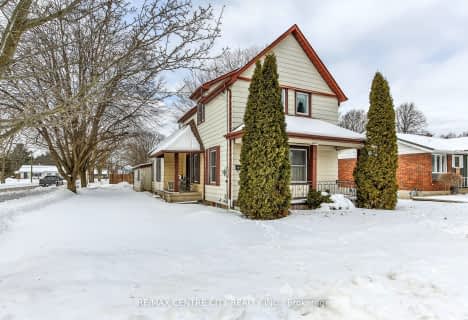Car-Dependent
- Most errands require a car.
31
/100
Somewhat Bikeable
- Most errands require a car.
37
/100

Assumption Separate School
Elementary: Catholic
0.94 km
Springfield Public School
Elementary: Public
7.88 km
South Dorchester Public School
Elementary: Public
10.37 km
Davenport Public School
Elementary: Public
1.69 km
McGregor Public School
Elementary: Public
0.95 km
Summers' Corners Public School
Elementary: Public
2.99 km
Lord Dorchester Secondary School
Secondary: Public
25.32 km
Arthur Voaden Secondary School
Secondary: Public
17.69 km
Central Elgin Collegiate Institute
Secondary: Public
16.48 km
St Joseph's High School
Secondary: Catholic
16.08 km
Parkside Collegiate Institute
Secondary: Public
18.05 km
East Elgin Secondary School
Secondary: Public
1.64 km
-
Lions Park
Aylmer ON 1.63km -
Optimist Park
Aylmer ON 1.67km -
Clovermead Adventure Farm
11302 Imperial Rd, Aylmer ON N5H 2R3 3.82km
-
CIBC
390 Talbot St W, Aylmer ON N5H 1K7 0.86km -
Scotiabank
42 Talbot St E, Aylmer ON N5H 1H4 0.91km -
Desjardins Credit Union
36 Talbot St W, Aylmer ON N5H 1J7 1.03km














