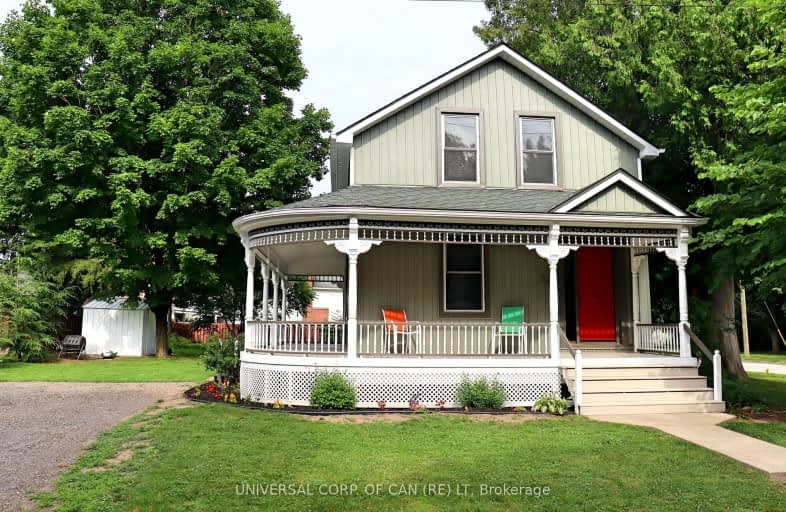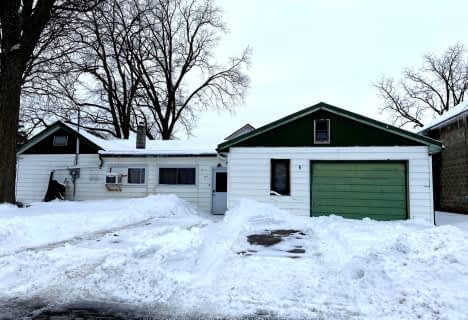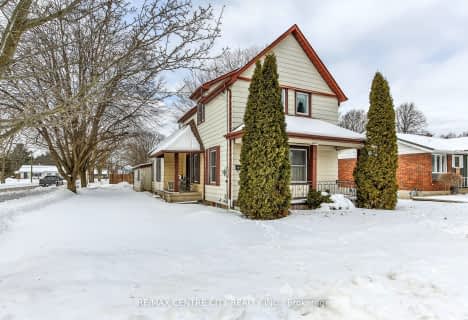Somewhat Walkable
- Some errands can be accomplished on foot.
64
/100
Bikeable
- Some errands can be accomplished on bike.
60
/100

Assumption Separate School
Elementary: Catholic
0.79 km
Springfield Public School
Elementary: Public
7.50 km
South Dorchester Public School
Elementary: Public
9.68 km
Davenport Public School
Elementary: Public
1.51 km
McGregor Public School
Elementary: Public
0.82 km
Summers' Corners Public School
Elementary: Public
3.44 km
Lord Dorchester Secondary School
Secondary: Public
24.63 km
Arthur Voaden Secondary School
Secondary: Public
17.34 km
Central Elgin Collegiate Institute
Secondary: Public
16.18 km
St Joseph's High School
Secondary: Catholic
15.85 km
Parkside Collegiate Institute
Secondary: Public
17.80 km
East Elgin Secondary School
Secondary: Public
1.29 km
-
Kinsmen Park
Aylmer ON 0.9km -
Optimist Park
Aylmer ON 1.15km -
Lions Park
Aylmer ON 1.76km
-
CIBC
390 Talbot St W, Aylmer ON N5H 1K7 0.47km -
Scotiabank
42 Talbot St E, Aylmer ON N5H 1H4 0.53km -
BMO Bank of Montreal
390 Talbot St W, Aylmer ON N5H 1K7 0.58km












