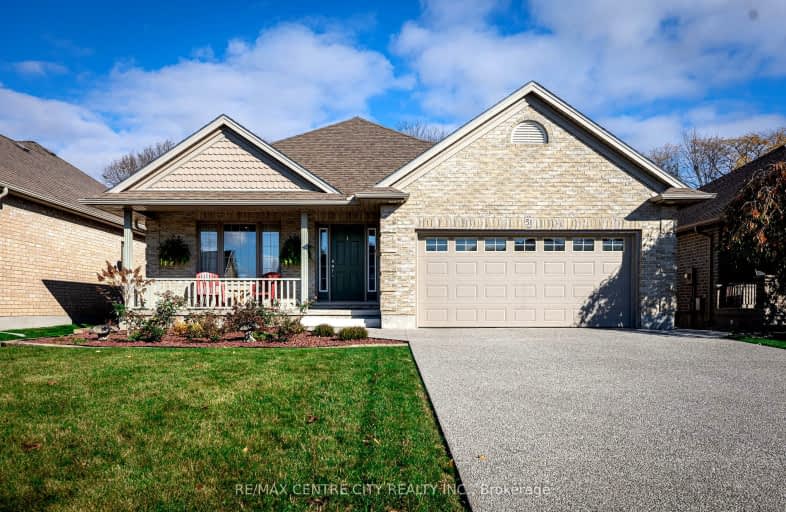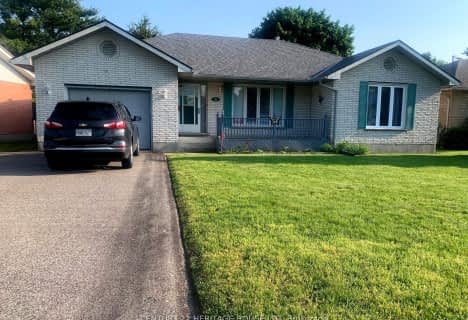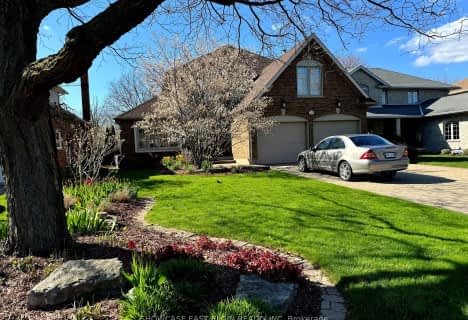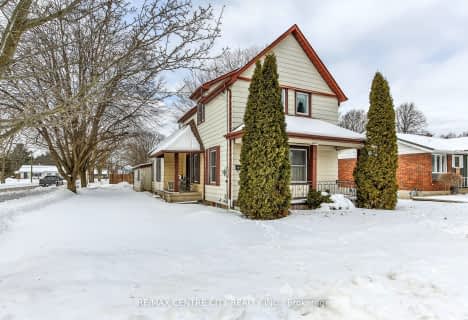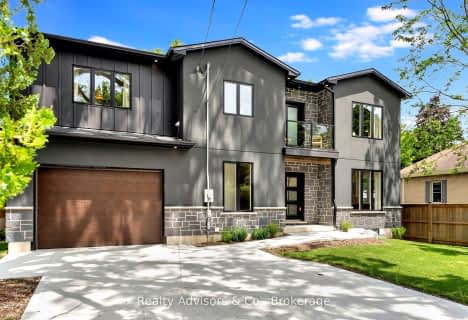
Assumption Separate School
Elementary: Catholic
1.33 km
South Dorchester Public School
Elementary: Public
9.34 km
New Sarum Public School
Elementary: Public
6.95 km
Davenport Public School
Elementary: Public
0.77 km
McGregor Public School
Elementary: Public
1.32 km
Summers' Corners Public School
Elementary: Public
5.23 km
Lord Dorchester Secondary School
Secondary: Public
24.17 km
Arthur Voaden Secondary School
Secondary: Public
15.50 km
Central Elgin Collegiate Institute
Secondary: Public
14.34 km
St Joseph's High School
Secondary: Catholic
14.02 km
Parkside Collegiate Institute
Secondary: Public
15.97 km
East Elgin Secondary School
Secondary: Public
0.61 km
-
Optimist Park
Aylmer ON 0.74km -
Kinsmen Park
Aylmer ON 0.95km -
Rosethorne Park
406 Highview Dr (Sifton Ave), St. Thomas ON N5R 6C4 12.61km
-
Scotiabank
345 Talbot St W, Aylmer ON N5H 1K3 0.73km -
RBC Royal Bank
148 Talbot St E, Aylmer ON N5H 1H5 1.26km -
Scotiabank
42 Talbot St E, Aylmer ON N5H 1H4 1.37km
