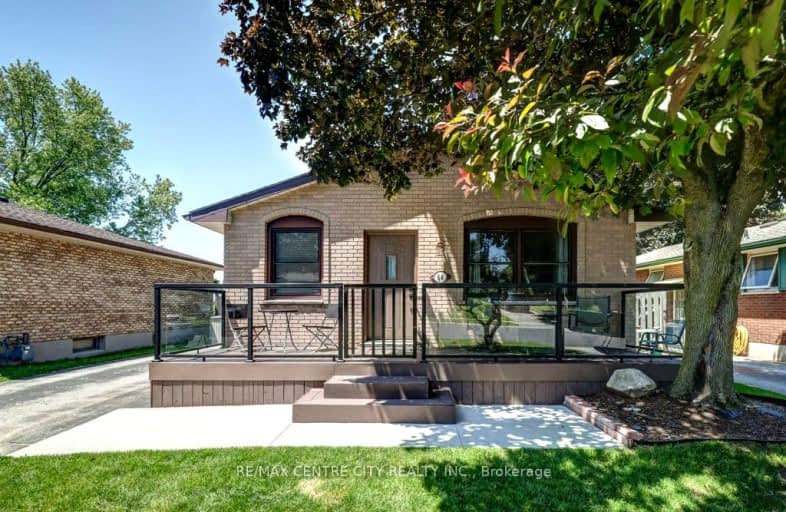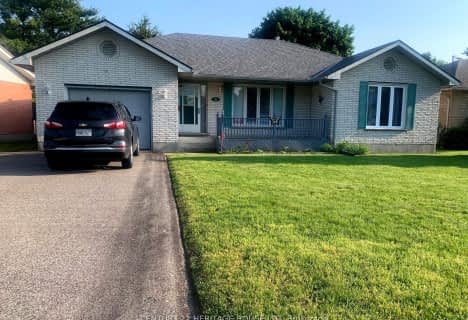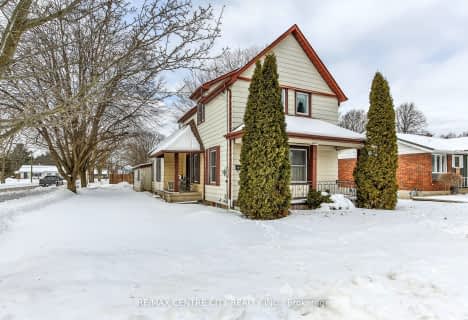Car-Dependent
- Almost all errands require a car.
19
/100
Somewhat Bikeable
- Most errands require a car.
42
/100

Assumption Separate School
Elementary: Catholic
1.11 km
South Dorchester Public School
Elementary: Public
10.47 km
New Sarum Public School
Elementary: Public
7.37 km
Davenport Public School
Elementary: Public
0.52 km
McGregor Public School
Elementary: Public
1.09 km
Summers' Corners Public School
Elementary: Public
4.82 km
Lord Dorchester Secondary School
Secondary: Public
25.30 km
Arthur Voaden Secondary School
Secondary: Public
15.87 km
Central Elgin Collegiate Institute
Secondary: Public
14.63 km
St Joseph's High School
Secondary: Catholic
14.17 km
Parkside Collegiate Institute
Secondary: Public
16.15 km
East Elgin Secondary School
Secondary: Public
0.93 km
-
Lions Park
Aylmer ON 0.43km -
Kinsmen Park
Aylmer ON 1.23km -
Rosethorne Park
406 Highview Dr (Sifton Ave), St. Thomas ON N5R 6C4 12.96km
-
Desjardins Credit Union
36 Talbot St W, Aylmer ON N5H 1J7 1.29km -
BMO Bank of Montreal
417 Wellington St, St. Thomas ON N5R 5J5 13.91km -
RBC Royal Bank
1099 Talbot St (Burwell Rd.), St. Thomas ON N5P 1G4 14.19km














