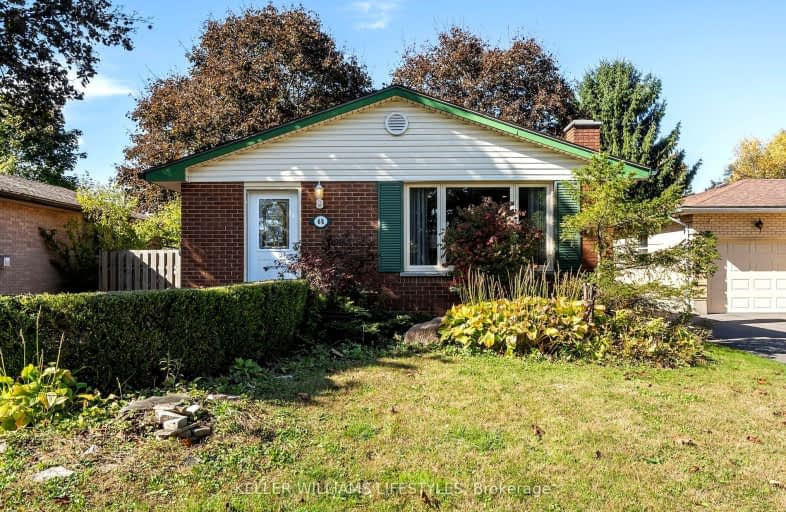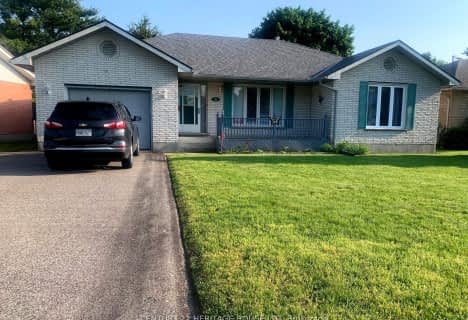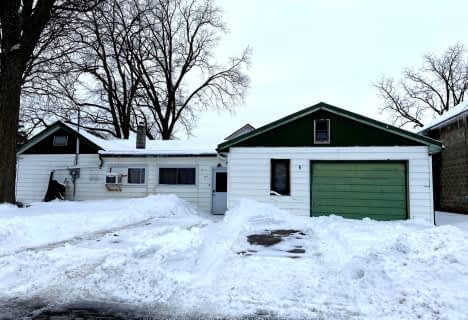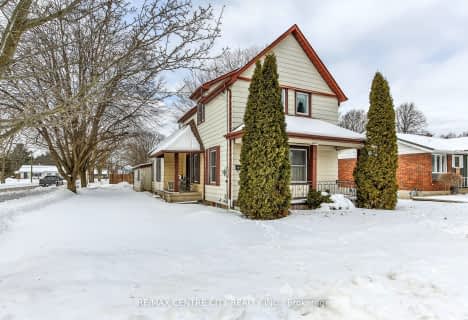Car-Dependent
- Almost all errands require a car.
19
/100
Somewhat Bikeable
- Most errands require a car.
42
/100

Assumption Separate School
Elementary: Catholic
1.10 km
South Dorchester Public School
Elementary: Public
10.45 km
New Sarum Public School
Elementary: Public
7.37 km
Davenport Public School
Elementary: Public
0.51 km
McGregor Public School
Elementary: Public
1.08 km
Summers' Corners Public School
Elementary: Public
4.82 km
Lord Dorchester Secondary School
Secondary: Public
25.29 km
Arthur Voaden Secondary School
Secondary: Public
15.87 km
Central Elgin Collegiate Institute
Secondary: Public
14.63 km
St Joseph's High School
Secondary: Catholic
14.18 km
Parkside Collegiate Institute
Secondary: Public
16.16 km
East Elgin Secondary School
Secondary: Public
0.92 km
-
Palmers Park
Aylmer ON 1.2km -
Kinsmen Park
Aylmer ON 1.22km -
Rosethorne Park
406 Highview Dr (Sifton Ave), St. Thomas ON N5R 6C4 12.96km
-
BMO Bank of Montreal
390 Talbot St W, Aylmer ON N5H 1K7 1.35km -
Scotiabank
42 Talbot St E, Aylmer ON N5H 1H4 1.38km -
President's Choice Financial Pavilion and ATM
1063 Talbot St, St. Thomas ON N5P 1G4 14.13km













