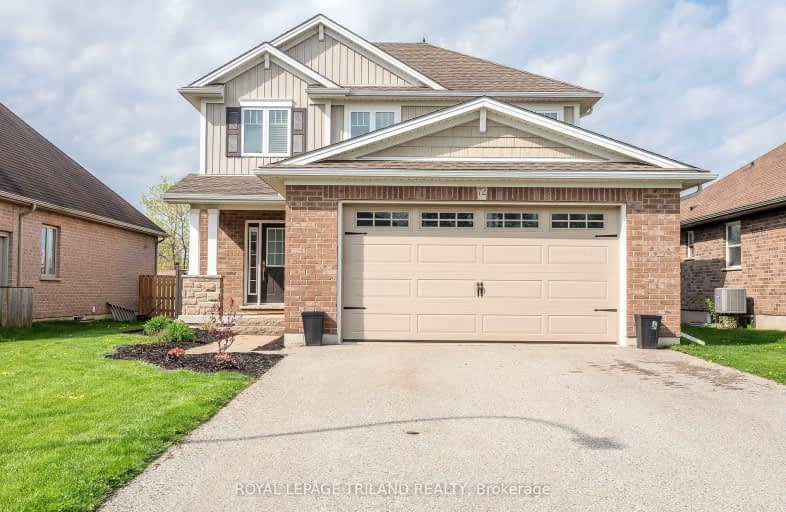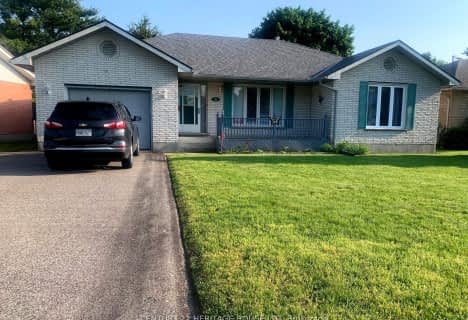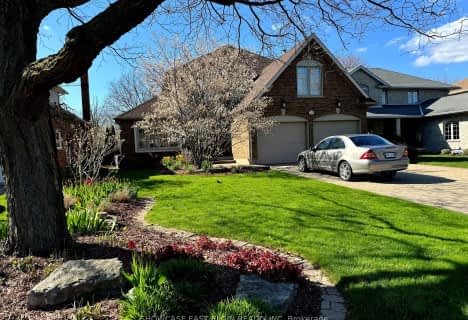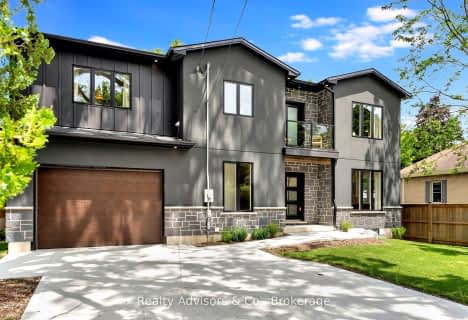Car-Dependent
- Most errands require a car.
30
/100
Somewhat Bikeable
- Most errands require a car.
44
/100

Assumption Separate School
Elementary: Catholic
1.42 km
South Dorchester Public School
Elementary: Public
9.34 km
New Sarum Public School
Elementary: Public
6.85 km
Davenport Public School
Elementary: Public
0.82 km
McGregor Public School
Elementary: Public
1.41 km
Summers' Corners Public School
Elementary: Public
5.32 km
Lord Dorchester Secondary School
Secondary: Public
24.15 km
Arthur Voaden Secondary School
Secondary: Public
15.40 km
Central Elgin Collegiate Institute
Secondary: Public
14.24 km
St Joseph's High School
Secondary: Catholic
13.93 km
Parkside Collegiate Institute
Secondary: Public
15.87 km
East Elgin Secondary School
Secondary: Public
0.70 km
-
Optimist Park
Aylmer ON 0.83km -
Clovermead Adventure Farm
11302 Imperial Rd, Aylmer ON N5H 2R3 3.46km -
Rosethorne Park
406 Highview Dr (Sifton Ave), St. Thomas ON N5R 6C4 12.51km
-
BMO Bank of Montreal
123 Fairview Ave, St Thomas ON N5R 4X7 13.63km -
RBC Royal Bank
1099 Talbot St (Burwell Rd.), St. Thomas ON N5P 1G4 13.71km -
TD Canada Trust Branch and ATM
1063 Talbot St (First Ave.), St. Thomas ON N5P 1G4 13.98km













