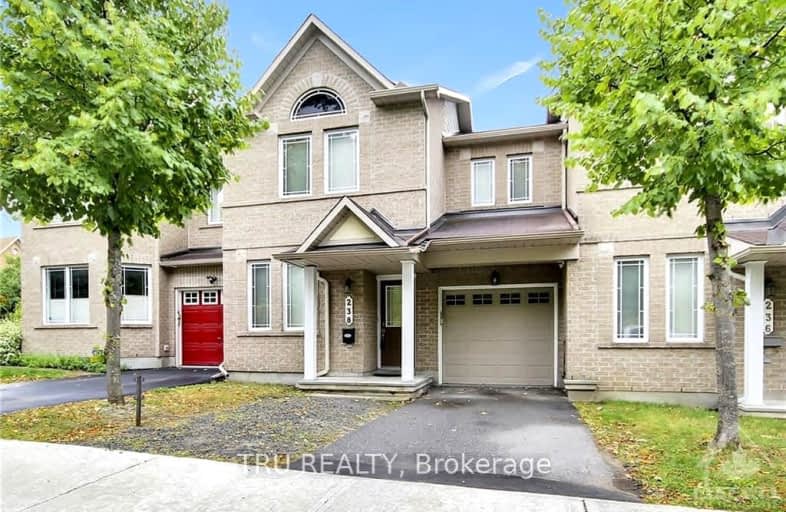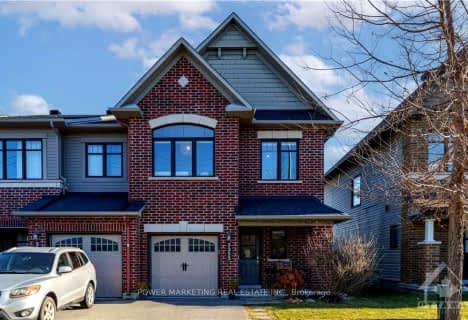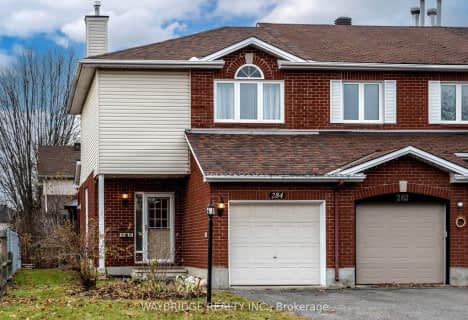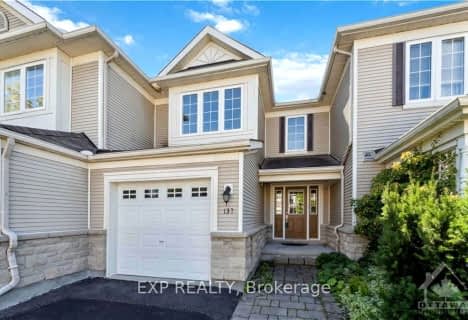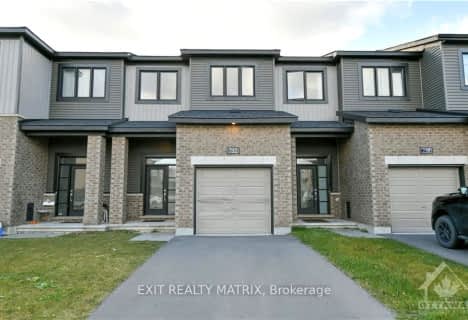Very Walkable
- Most errands can be accomplished on foot.
Some Transit
- Most errands require a car.
Very Bikeable
- Most errands can be accomplished on bike.

Monsignor Paul Baxter Elementary School
Elementary: CatholicSt Andrew Elementary School
Elementary: CatholicFarley Mowat Public School
Elementary: PublicSt Emily (Elementary) Separate School
Elementary: CatholicChapman Mills Elementary School
Elementary: PublicAdrienne Clarkson Elementary School
Elementary: PublicÉcole secondaire catholique Pierre-Savard
Secondary: CatholicSt Joseph High School
Secondary: CatholicJohn McCrae Secondary School
Secondary: PublicMother Teresa High School
Secondary: CatholicSt. Francis Xavier (9-12) Catholic School
Secondary: CatholicLongfields Davidson Heights Secondary School
Secondary: Public-
Summerhill Park
560 Summerhill Dr, Manotick ON 1.63km -
Watershield Park
125 Watershield Rdg, Ottawa ON 1.97km -
Totteridge Park
11 Totteridge Ave, Ottawa ON 2.01km
-
CIBC
3101 Strandherd Dr (Woodroffe), Ottawa ON K2G 4R9 0.37km -
TD Bank Financial Group
3671 Strandherd Dr, Nepean ON K2J 4G8 2.22km -
TD Canada Trust Branch and ATM
5219 Mitch Owens Rd, Manotick ON K4M 0W1 5.24km
- 3 bath
- 3 bed
133 Braddock Private, Barrhaven, Ontario • K2J 0E6 • 7708 - Barrhaven - Stonebridge
- — bath
- — bed
124 BIG DIPPER Street, Blossom Park - Airport and Area, Ontario • K4M 0L1 • 2602 - Riverside South/Gloucester Glen
- — bath
- — bed
128 BIG DIPPER Street, Blossom Park - Airport and Area, Ontario • K4M 0L1 • 2602 - Riverside South/Gloucester Glen
- 3 bath
- 3 bed
77 DAVENTRY Crescent, Barrhaven, Ontario • K2J 4M8 • 7706 - Barrhaven - Longfields
- — bath
- — bed
321 MAKOBE Lane, Blossom Park - Airport and Area, Ontario • K4M 0M1 • 2602 - Riverside South/Gloucester Glen
- 3 bath
- 3 bed
561 CHIMNEY CORNER Terrace, Barrhaven, Ontario • K2J 3V5 • 7711 - Barrhaven - Half Moon Bay
- — bath
- — bed
845 MOCHI Circle, Barrhaven, Ontario • K2J 6Y9 • 7704 - Barrhaven - Heritage Park
- 2 bath
- 3 bed
4352 WILDMINT Square, Blossom Park - Airport and Area, Ontario • K1V 1N5 • 2602 - Riverside South/Gloucester Glen
- — bath
- — bed
752 CASHMERE Terrace, Barrhaven, Ontario • K2J 6Z6 • 7709 - Barrhaven - Strandherd
- 4 bath
- 3 bed
400 White Arctic Avenue North, Barrhaven, Ontario • K2J 5W5 • 7711 - Barrhaven - Half Moon Bay
- 3 bath
- 3 bed
- 1500 sqft
53 Madelon Drive, Barrhaven, Ontario • K2J 5C5 • 7706 - Barrhaven - Longfields
