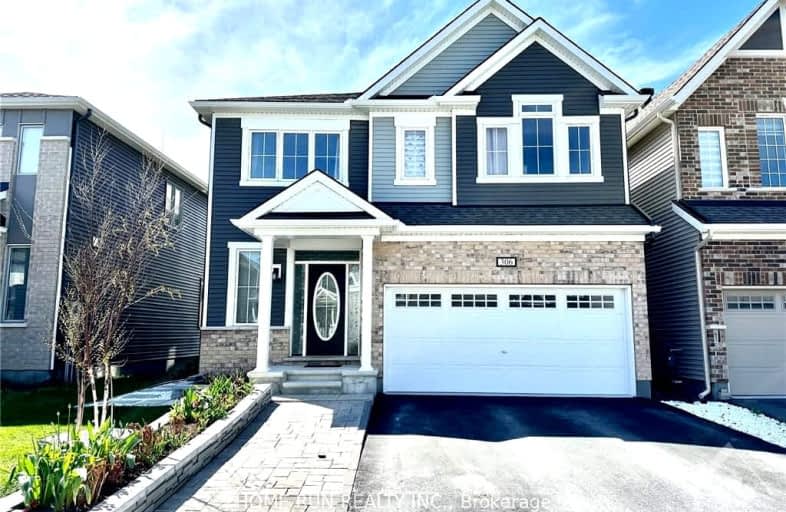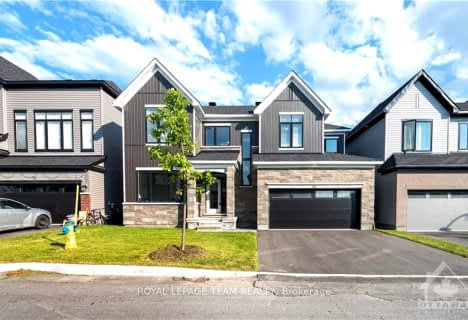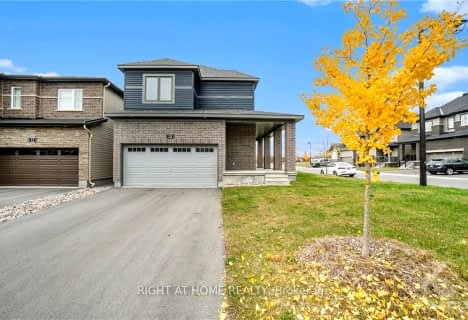Car-Dependent
- Almost all errands require a car.
Some Transit
- Most errands require a car.
Somewhat Bikeable
- Most errands require a car.

St. Benedict Catholic School Elementary School
Elementary: CatholicHalf Moon Bay Public School
Elementary: PublicÉcole élémentaire catholique Sainte-Kateri
Elementary: CatholicSt Joseph Intermediate School
Elementary: CatholicMary Honeywell Elementary School
Elementary: PublicSt. Cecilia School Catholic School
Elementary: CatholicÉcole secondaire catholique Pierre-Savard
Secondary: CatholicSt Joseph High School
Secondary: CatholicSir Robert Borden High School
Secondary: PublicJohn McCrae Secondary School
Secondary: PublicMother Teresa High School
Secondary: CatholicLongfields Davidson Heights Secondary School
Secondary: Public-
Fraser Fields Parkette
1.44km -
Outside the Box: Assembly Services Inc
39 Trafford Lane, Nepean ON K2J 1X6 2.53km -
Totteridge Park
11 Totteridge Ave, Ottawa ON 3.64km
-
TD Bank Financial Group
3671 Strandherd Dr, Nepean ON K2J 4G8 2.31km -
TD Canada Trust Branch and ATM
3671 Strandherd Dr, Nepean ON K2J 4G8 2.31km -
Banque Nationale du Canada
1 Rideau Crest Dr, Nepean ON K2G 6A4 4.33km
- — bath
- — bed
667 FENWICK Way, Barrhaven, Ontario • K2C 3H2 • 7708 - Barrhaven - Stonebridge
- 3 bath
- 4 bed
14 RACEMOSE Street, Barrhaven, Ontario • K2J 6Z9 • 7711 - Barrhaven - Half Moon Bay
- — bath
- — bed
241 APPALACHIAN Circle, Barrhaven, Ontario • K2C 3H2 • 7711 - Barrhaven - Half Moon Bay
- — bath
- — bed
125 PALOMA Circle, Barrhaven, Ontario • K2J 6R9 • 7704 - Barrhaven - Heritage Park
- — bath
- — bed
403 APHELION Crescent, Barrhaven, Ontario • K2J 6N6 • 7711 - Barrhaven - Half Moon Bay
- 3 bath
- 4 bed
13 SAGE Crescent, Barrhaven, Ontario • K2J 1Z7 • 7701 - Barrhaven - Pheasant Run
- 3 bath
- 4 bed
10 FOSSA Terrace, Barrhaven, Ontario • K2J 6W4 • 7711 - Barrhaven - Half Moon Bay
- 3 bath
- 4 bed
33 SARRAZIN Way, Barrhaven, Ontario • K2J 4A5 • 7703 - Barrhaven - Cedargrove/Fraserdale
- — bath
- — bed
19 TOLCHACO Court, Barrhaven, Ontario • K2J 3V5 • 7711 - Barrhaven - Half Moon Bay
- 5 bath
- 5 bed
1828 Haiku Street, Barrhaven, Ontario • K2J 6W5 • 7711 - Barrhaven - Half Moon Bay
- 5 bath
- 4 bed
605 Dundonald Drive, Barrhaven, Ontario • K2J 5Y8 • 7711 - Barrhaven - Half Moon Bay
- 4 bath
- 4 bed
802 Cappamore Drive, Barrhaven, Ontario • K2J 6V6 • 7711 - Barrhaven - Half Moon Bay















