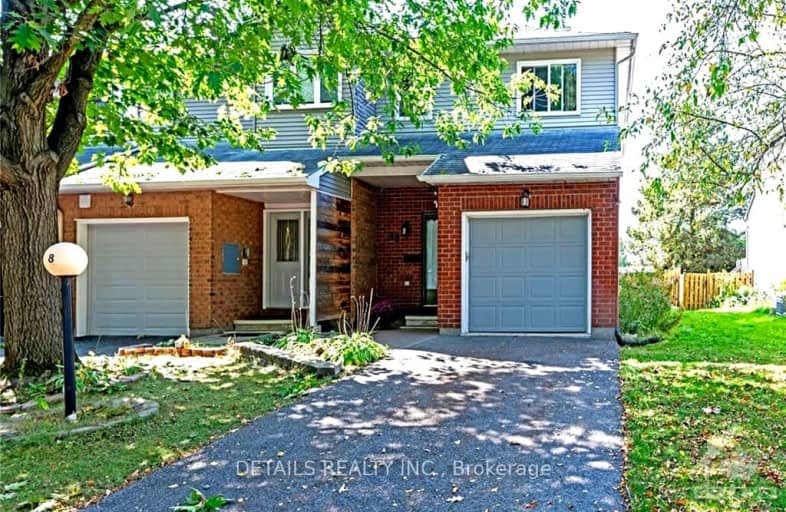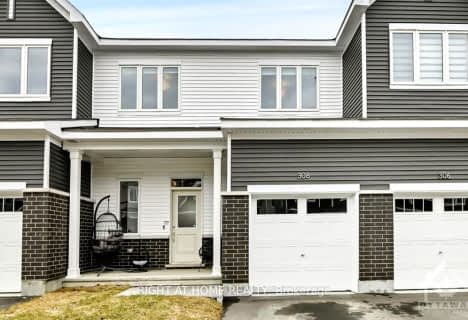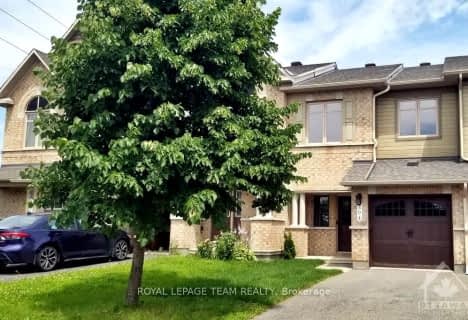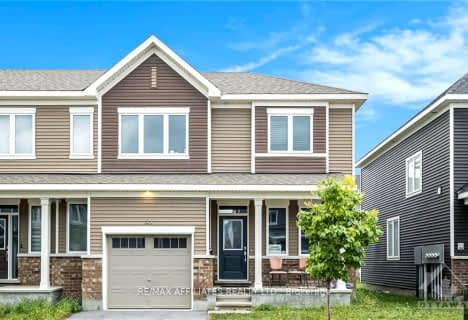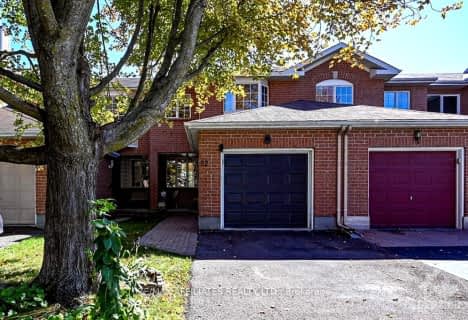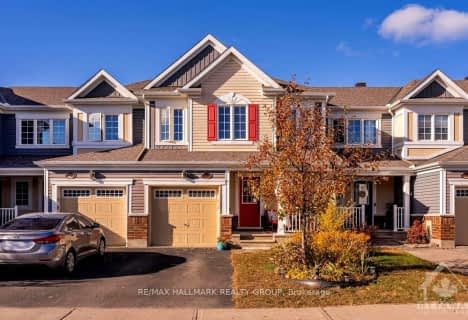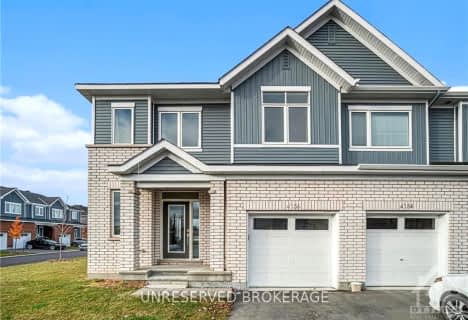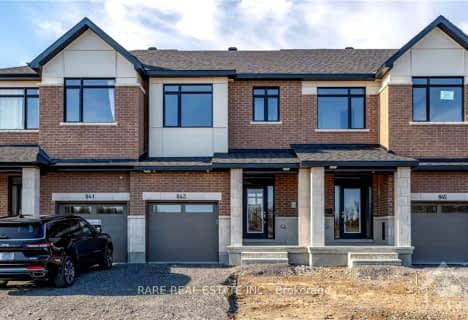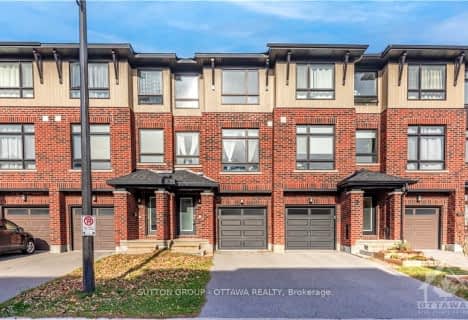Somewhat Walkable
- Some errands can be accomplished on foot.
Some Transit
- Most errands require a car.
Very Bikeable
- Most errands can be accomplished on bike.

St Patrick Elementary School
Elementary: CatholicSt Elizabeth Ann Seton Elementary School
Elementary: CatholicBarrhaven Public School
Elementary: PublicJockvale Elementary School
Elementary: PublicMary Honeywell Elementary School
Elementary: PublicCedarview Middle School
Elementary: PublicÉcole secondaire catholique Pierre-Savard
Secondary: CatholicSt Joseph High School
Secondary: CatholicSir Robert Borden High School
Secondary: PublicJohn McCrae Secondary School
Secondary: PublicMother Teresa High School
Secondary: CatholicLongfields Davidson Heights Secondary School
Secondary: Public-
Fraser Fields Parkette
0.6km -
Outside the Box: Assembly Services Inc
39 Trafford Lane, Nepean ON K2J 1X6 1.84km -
Totteridge Park
11 Totteridge Ave, Ottawa ON 3.34km
-
TD Bank Financial Group
3671 Strandherd Dr, Nepean ON K2J 4G8 2.3km -
TD Canada Trust Branch and ATM
3671 Strandherd Dr, Nepean ON K2J 4G8 2.3km -
Banque Nationale du Canada
1 Rideau Crest Dr, Nepean ON K2G 6A4 4.35km
- — bath
- — bed
204 GARRITY Crescent, Barrhaven, Ontario • K2J 3T7 • 7709 - Barrhaven - Strandherd
- 3 bath
- 3 bed
712 PIPIT Lane, Barrhaven, Ontario • K2J 7A5 • 7711 - Barrhaven - Half Moon Bay
- 4 bath
- 3 bed
3560 RIVER RUN Avenue, Barrhaven, Ontario • K2J 3V5 • 7711 - Barrhaven - Half Moon Bay
- 3 bath
- 3 bed
55 FOCALITY Crescent, Barrhaven, Ontario • K2J 6W8 • 7711 - Barrhaven - Half Moon Bay
- 2 bath
- 3 bed
52 DAVENTRY Crescent, Barrhaven, Ontario • K2J 4M8 • 7706 - Barrhaven - Longfields
- 3 bath
- 3 bed
420 MEADOWHAWK Crescent, Barrhaven, Ontario • K2J 6H5 • 7711 - Barrhaven - Half Moon Bay
- 3 bath
- 3 bed
171 HORNCHURCH Lane, Barrhaven, Ontario • K2J 0J9 • 7706 - Barrhaven - Longfields
- 3 bath
- 3 bed
4156 OBSIDIAN Street, Barrhaven, Ontario • K2J 6X6 • 7711 - Barrhaven - Half Moon Bay
- 3 bath
- 3 bed
324 BALINROAN Crescent, Barrhaven, Ontario • K2J 3T7 • 7709 - Barrhaven - Strandherd
- 3 bath
- 3 bed
843 MOCHI Circle, Barrhaven, Ontario • K2J 6Y9 • 7704 - Barrhaven - Heritage Park
- 3 bath
- 3 bed
211 MERAK Way, Barrhaven, Ontario • K2J 6N3 • 7711 - Barrhaven - Half Moon Bay
- 3 bath
- 3 bed
104 WILD SENNA Way, Barrhaven, Ontario • K2J 5Z7 • 7706 - Barrhaven - Longfields
