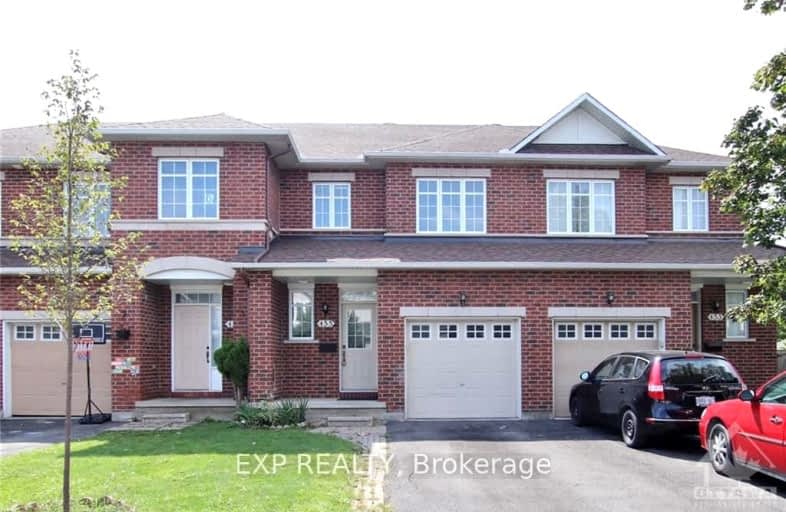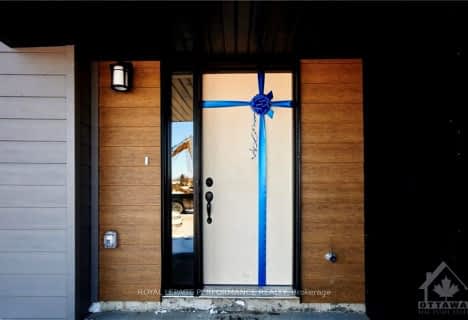Very Walkable
- Most errands can be accomplished on foot.
Some Transit
- Most errands require a car.
Very Bikeable
- Most errands can be accomplished on bike.

École intermédiaire catholique Pierre-Savard
Elementary: CatholicÉcole élémentaire catholique Jean-Robert-Gauthier
Elementary: CatholicMonsignor Paul Baxter Elementary School
Elementary: CatholicChapman Mills Elementary School
Elementary: PublicLongfields Davidson Heights Intermediate School
Elementary: PublicBerrigan Elementary School
Elementary: PublicÉcole secondaire catholique Pierre-Savard
Secondary: CatholicSt Joseph High School
Secondary: CatholicJohn McCrae Secondary School
Secondary: PublicMother Teresa High School
Secondary: CatholicSt. Francis Xavier (9-12) Catholic School
Secondary: CatholicLongfields Davidson Heights Secondary School
Secondary: Public-
Totteridge Park
11 Totteridge Ave, Ottawa ON 0.65km -
South Nepean Park
Longfields Rd, Ottawa ON 0.76km -
Watershield Park
125 Watershield Rdg, Ottawa ON 1.27km
-
TD Bank Financial Group
3671 Strandherd Dr, Nepean ON K2J 4G8 0.89km -
BMO Bank of Montreal
3201 Strandherd Dr, Nepean ON K2J 5N1 1.08km -
President's Choice Financial Pavilion and ATM
685 River Rd, Ottawa ON K1V 2G2 2.97km
- 3 bath
- 3 bed
660 CAPRICORN Circle, Blossom Park - Airport and Area, Ontario • K4M 0J5 • 2602 - Riverside South/Gloucester Glen
- 3 bath
- 3 bed
2712 GRAND CANAL Street, Barrhaven, Ontario • K2J 0R9 • 7711 - Barrhaven - Half Moon Bay
- 3 bath
- 3 bed
640 VIA CAMPANALE Avenue, Barrhaven, Ontario • K2J 4A2 • 7706 - Barrhaven - Longfields
- 4 bath
- 3 bed
458 SILVERSTONE Way, Barrhaven, Ontario • K2J 3V1 • 7709 - Barrhaven - Strandherd
- 3 bath
- 3 bed
247 ATIMA Circle, Barrhaven, Ontario • K2J 6T5 • 7711 - Barrhaven - Half Moon Bay
- 4 bath
- 3 bed
112 GROVEMONT Drive, Barrhaven, Ontario • K2G 6Z4 • 7709 - Barrhaven - Strandherd
- — bath
- — bed
115 KYANITE Lane, Barrhaven, Ontario • K2J 5G4 • 7704 - Barrhaven - Heritage Park
- 3 bath
- 3 bed
3227 Foxhound Way, Barrhaven, Ontario • K2J 0S9 • 7711 - Barrhaven - Half Moon Bay
- — bath
- — bed
721 Capricorn Circle, Blossom Park - Airport and Area, Ontario • K4M 0J5 • 2602 - Riverside South/Gloucester Glen
- 2 bath
- 3 bed
8B Knollsbrook Drive, Barrhaven, Ontario • K2J 1K8 • 7702 - Barrhaven - Knollsbrook














