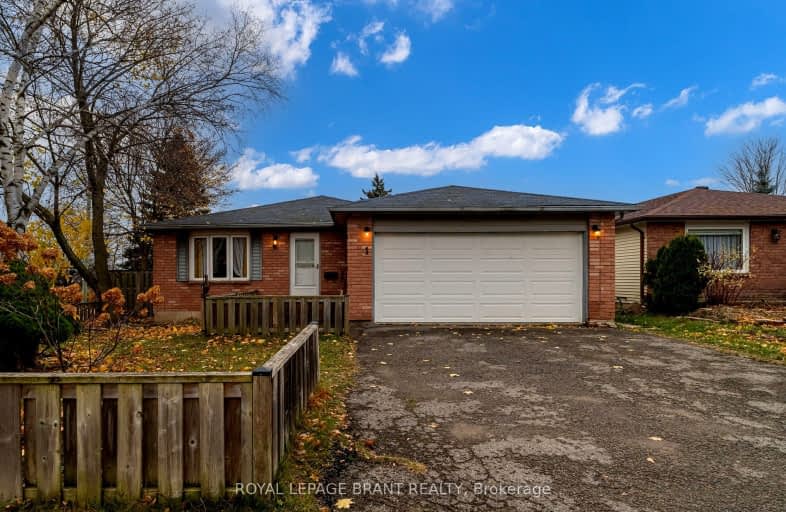
3D Walkthrough
Very Walkable
- Most errands can be accomplished on foot.
80
/100
Some Transit
- Most errands require a car.
46
/100
Somewhat Bikeable
- Most errands require a car.
40
/100

ÉIC Nouvelle-Alliance
Elementary: Catholic
1.19 km
Oakley Park Public School
Elementary: Public
1.31 km
Cundles Heights Public School
Elementary: Public
0.73 km
Portage View Public School
Elementary: Public
1.47 km
Terry Fox Elementary School
Elementary: Public
1.46 km
Hillcrest Public School
Elementary: Public
1.04 km
Barrie Campus
Secondary: Public
0.36 km
ÉSC Nouvelle-Alliance
Secondary: Catholic
1.20 km
Simcoe Alternative Secondary School
Secondary: Public
2.33 km
St Joseph's Separate School
Secondary: Catholic
1.99 km
Barrie North Collegiate Institute
Secondary: Public
1.24 km
Eastview Secondary School
Secondary: Public
3.45 km
-
Treetops Playground
320 Bayfield St, Barrie ON L4M 3C1 0.3km -
Dog Off-Leash Recreation Area
Barrie ON 0.53km -
Sunnidale Park
227 Sunnidale Rd, Barrie ON L4M 3B9 0.87km
-
Scotiabank
320 Bayfield St, Barrie ON L4M 3C1 0.21km -
CIBC
363 Bayfield St (at Cundles Rd.), Barrie ON L4M 3C3 0.29km -
TD Bank Financial Group
400 Bayfield St, Barrie ON L4M 5A1 0.34km












