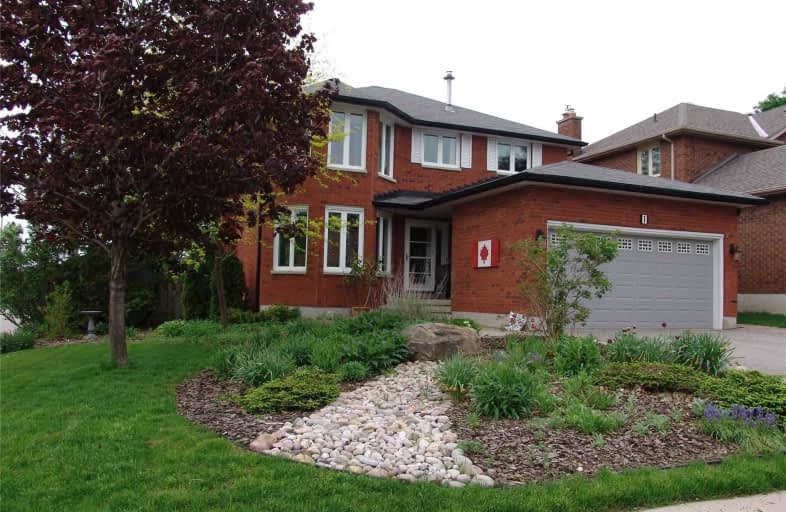Sold on Jun 04, 2020
Note: Property is not currently for sale or for rent.

-
Type: Detached
-
Style: 2-Storey
-
Lot Size: 59.22 x 152.66 Feet
-
Age: No Data
-
Taxes: $4,403 per year
-
Days on Site: 7 Days
-
Added: May 28, 2020 (1 week on market)
-
Updated:
-
Last Checked: 2 days ago
-
MLS®#: S4773460
-
Listed By: Re/max rouge river realty ltd., brokerage
Sought After Ardagh Bluffs Location! Premium 60 X 150 Ft. Lot! Quality Built By Gregor Homes! The "Perth Castle" Model Offers Immaculate, Spacious & Open Floor Plan! Updated Kitchen With Maple Cabinets, Granite Counter Top & Under-Mount Sink Overlooks Great/Family Rm. With Wood Burning Fireplace! Three Updated Baths! Finished Lower Level With Recreation Rm. And Extra Bed/Hobby Room! Updated Exterior Doors, Windows, Driveway & R50 Insulation Attic!
Extras
Ardagh Bluffs Hiking Trails, Parks, Public Transit, Schools & Quick Access To Hwy. 400 & 27. Include: All Appliances, Built-In Book & Entertainment Wall Units! Beautiful Private Fully Landscaped Lot With Custom Garden Shed!
Property Details
Facts for 1 Florence Park Road, Barrie
Status
Days on Market: 7
Last Status: Sold
Sold Date: Jun 04, 2020
Closed Date: Aug 28, 2020
Expiry Date: Nov 30, 2020
Sold Price: $625,000
Unavailable Date: Jun 04, 2020
Input Date: May 28, 2020
Prior LSC: Listing with no contract changes
Property
Status: Sale
Property Type: Detached
Style: 2-Storey
Area: Barrie
Community: Ardagh
Availability Date: 60-90 Tba
Inside
Bedrooms: 4
Bedrooms Plus: 1
Bathrooms: 3
Kitchens: 1
Rooms: 8
Den/Family Room: Yes
Air Conditioning: Central Air
Fireplace: Yes
Laundry Level: Lower
Central Vacuum: Y
Washrooms: 3
Building
Basement: Finished
Heat Type: Forced Air
Heat Source: Gas
Exterior: Brick
Water Supply: Municipal
Special Designation: Unknown
Other Structures: Garden Shed
Parking
Driveway: Private
Garage Spaces: 2
Garage Type: Attached
Covered Parking Spaces: 4
Total Parking Spaces: 6
Fees
Tax Year: 2019
Tax Legal Description: Pcl 60-1 Sec 51M357: Lt 60 Pl 51M357
Taxes: $4,403
Highlights
Feature: Place Of Wor
Feature: Public Transit
Feature: Wooded/Treed
Land
Cross Street: Ardagh Rd./ Florence
Municipality District: Barrie
Fronting On: North
Pool: None
Sewer: Sewers
Lot Depth: 152.66 Feet
Lot Frontage: 59.22 Feet
Zoning: Res
Rooms
Room details for 1 Florence Park Road, Barrie
| Type | Dimensions | Description |
|---|---|---|
| Living Main | 3.27 x 6.07 | Laminate, Separate Rm, Large Window |
| Dining Main | 3.05 x 3.35 | Laminate, Separate Rm, Walk-Thru |
| Kitchen Main | 3.35 x 4.54 | Laminate, Family Size Kitchen, B/I Appliances |
| Family Main | 3.35 x 4.57 | Laminate, Fireplace, O/Looks Backyard |
| Master 2nd | 3.40 x 3.96 | Broadloom, 3 Pc Ensuite, W/I Closet |
| 2nd Br 2nd | 3.40 x 3.40 | Broadloom, Closet |
| 3rd Br 2nd | 3.22 x 3.40 | Broadloom, Closet |
| 4th Br 2nd | 3.35 x 3.40 | Broadloom, Closet |
| Rec Lower | 3.20 x 9.02 | Broadloom |
| 5th Br Lower | 3.23 x 4.32 |
| XXXXXXXX | XXX XX, XXXX |
XXXX XXX XXXX |
$XXX,XXX |
| XXX XX, XXXX |
XXXXXX XXX XXXX |
$XXX,XXX |
| XXXXXXXX XXXX | XXX XX, XXXX | $625,000 XXX XXXX |
| XXXXXXXX XXXXXX | XXX XX, XXXX | $629,800 XXX XXXX |

St John Vianney Separate School
Elementary: CatholicAllandale Heights Public School
Elementary: PublicTrillium Woods Elementary Public School
Elementary: PublicSt Catherine of Siena School
Elementary: CatholicFerndale Woods Elementary School
Elementary: PublicHolly Meadows Elementary School
Elementary: PublicÉcole secondaire Roméo Dallaire
Secondary: PublicÉSC Nouvelle-Alliance
Secondary: CatholicSimcoe Alternative Secondary School
Secondary: PublicSt Joan of Arc High School
Secondary: CatholicBear Creek Secondary School
Secondary: PublicInnisdale Secondary School
Secondary: Public- 2 bath
- 4 bed
24 Clover Avenue, Barrie, Ontario • L4N 3M6 • Allandale Heights



