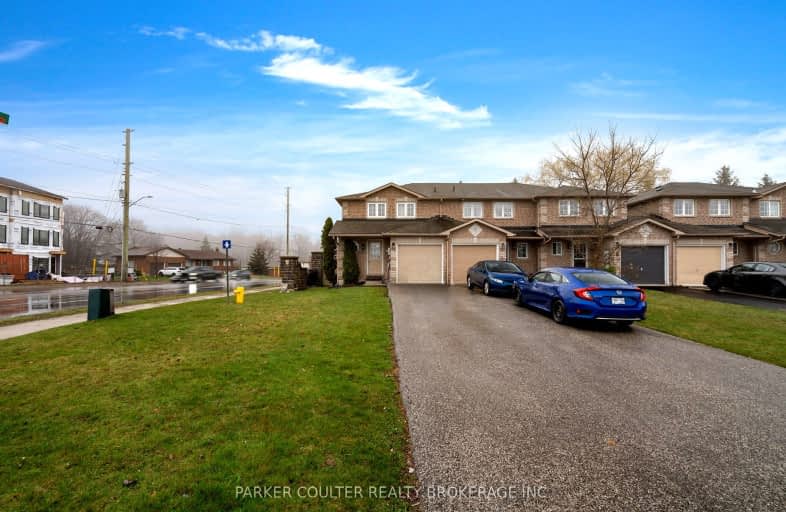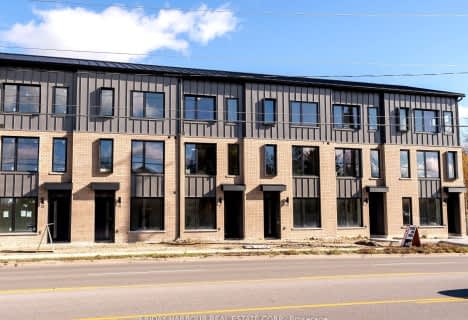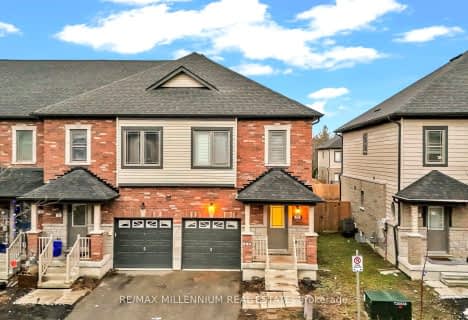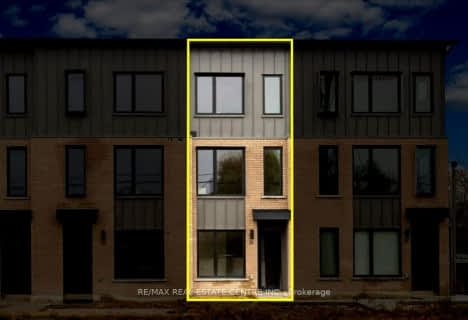Somewhat Walkable
- Some errands can be accomplished on foot.
51
/100
Some Transit
- Most errands require a car.
39
/100
Bikeable
- Some errands can be accomplished on bike.
50
/100

École élémentaire Roméo Dallaire
Elementary: Public
2.27 km
St John Vianney Separate School
Elementary: Catholic
2.53 km
St Bernadette Elementary School
Elementary: Catholic
2.11 km
Trillium Woods Elementary Public School
Elementary: Public
0.40 km
Ferndale Woods Elementary School
Elementary: Public
1.73 km
Holly Meadows Elementary School
Elementary: Public
1.16 km
École secondaire Roméo Dallaire
Secondary: Public
2.42 km
ÉSC Nouvelle-Alliance
Secondary: Catholic
5.67 km
Simcoe Alternative Secondary School
Secondary: Public
4.19 km
St Joan of Arc High School
Secondary: Catholic
2.49 km
Bear Creek Secondary School
Secondary: Public
2.93 km
Innisdale Secondary School
Secondary: Public
2.23 km
-
Harvie Park
Ontario 0.14km -
Essa Road Park
Ontario 2.14km -
Cumming Park
Barrie ON 1.14km
-
BMO Bank of Montreal
555 Essa Rd, Barrie ON L4N 6A9 1.07km -
TD Bank Financial Group
53 Ardagh Rd, Barrie ON L4N 9B5 1.38km -
CIBC
201 Fairview Rd, Barrie ON L4N 9B1 1.39km














