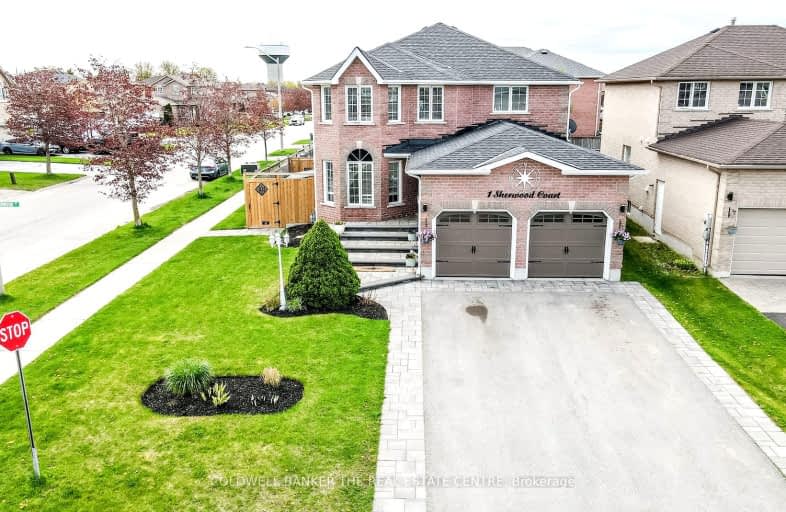Car-Dependent
- Most errands require a car.
Some Transit
- Most errands require a car.
Somewhat Bikeable
- Most errands require a car.

St Marys Separate School
Elementary: CatholicÉIC Nouvelle-Alliance
Elementary: CatholicEmma King Elementary School
Elementary: PublicAndrew Hunter Elementary School
Elementary: PublicThe Good Shepherd Catholic School
Elementary: CatholicWest Bayfield Elementary School
Elementary: PublicBarrie Campus
Secondary: PublicÉSC Nouvelle-Alliance
Secondary: CatholicSimcoe Alternative Secondary School
Secondary: PublicSt Joseph's Separate School
Secondary: CatholicBarrie North Collegiate Institute
Secondary: PublicSt Joan of Arc High School
Secondary: Catholic-
Pringle Park
Ontario 1.87km -
Sunnidale Park
227 Sunnidale Rd, Barrie ON L4M 3B9 2.41km -
Dorian Parker Centre
227 Sunnidale Rd, Barrie ON 2.32km
-
President's Choice Financial Pavilion and ATM
472 Bayfield St, Barrie ON L4M 5A2 2.79km -
BMO Bank of Montreal
320 Bayfield, Barrie ON L4M 3B9 2.94km -
Scotiabank
544 Bayfield St, Barrie ON L4M 5A2 3.02km
- 3 bath
- 4 bed
- 2000 sqft
22 Thackeray Crescent, Barrie, Ontario • L4N 6J6 • Letitia Heights
- 4 bath
- 4 bed
- 2000 sqft
26 Sanford Circle, Springwater, Ontario • L9X 2A8 • Centre Vespra














