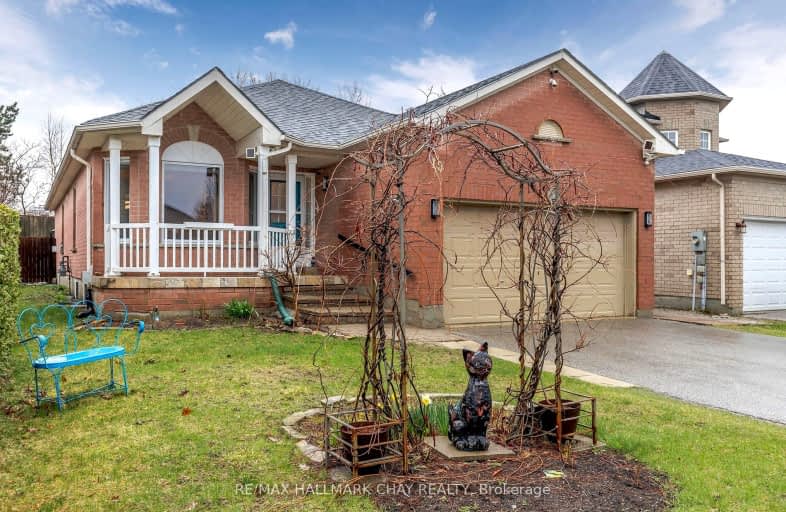Somewhat Walkable
- Some errands can be accomplished on foot.
61
/100
Some Transit
- Most errands require a car.
42
/100
Somewhat Bikeable
- Most errands require a car.
33
/100

ÉIC Nouvelle-Alliance
Elementary: Catholic
2.53 km
St Marguerite d'Youville Elementary School
Elementary: Catholic
0.89 km
Cundles Heights Public School
Elementary: Public
1.52 km
Sister Catherine Donnelly Catholic School
Elementary: Catholic
0.56 km
Terry Fox Elementary School
Elementary: Public
0.79 km
West Bayfield Elementary School
Elementary: Public
1.43 km
Barrie Campus
Secondary: Public
2.13 km
ÉSC Nouvelle-Alliance
Secondary: Catholic
2.54 km
Simcoe Alternative Secondary School
Secondary: Public
4.18 km
St Joseph's Separate School
Secondary: Catholic
2.25 km
Barrie North Collegiate Institute
Secondary: Public
2.67 km
Eastview Secondary School
Secondary: Public
4.24 km
-
Ferris Park
Ontario 1.85km -
Treetops Playground
320 Bayfield St, Barrie ON L4M 3C1 2.15km -
Dorian Parker Centre
227 Sunnidale Rd, Barrie ON 2.23km
-
President's Choice Financial ATM
524 Bayfield St N, Barrie ON L4M 5A2 0.54km -
Scotiabank
509 Bayfield St, Barrie ON L4M 4Z8 0.61km -
BMO Bank of Montreal
509 Bayfield St (in Georgian Mall), Barrie ON L4M 4Z8 0.78km













