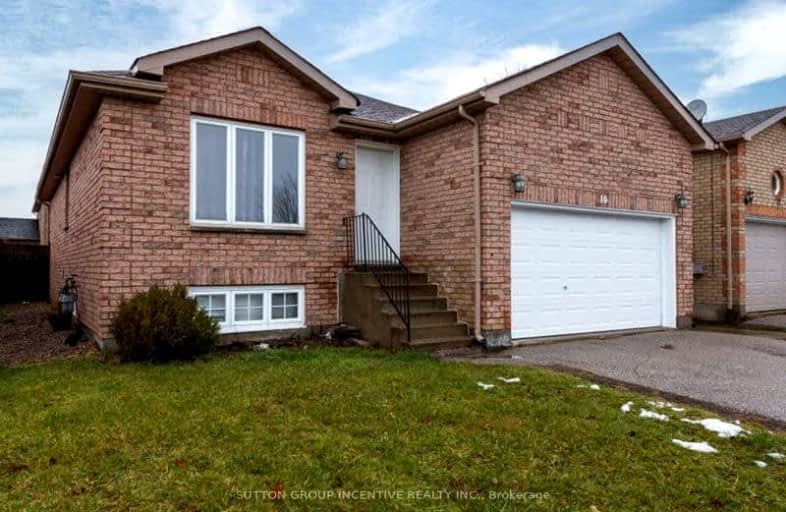Car-Dependent
- Most errands require a car.
31
/100
Some Transit
- Most errands require a car.
37
/100
Somewhat Bikeable
- Most errands require a car.
33
/100

Johnson Street Public School
Elementary: Public
1.43 km
Codrington Public School
Elementary: Public
2.53 km
St Monicas Separate School
Elementary: Catholic
1.66 km
Steele Street Public School
Elementary: Public
1.98 km
ÉÉC Frère-André
Elementary: Catholic
2.68 km
Maple Grove Public School
Elementary: Public
2.41 km
Barrie Campus
Secondary: Public
4.22 km
Simcoe Alternative Secondary School
Secondary: Public
4.77 km
St Joseph's Separate School
Secondary: Catholic
2.76 km
Barrie North Collegiate Institute
Secondary: Public
3.38 km
St Peter's Secondary School
Secondary: Catholic
6.34 km
Eastview Secondary School
Secondary: Public
1.14 km
-
Cheltenham Park
Barrie ON 0.15km -
Hickling Park
Barrie ON 0.51km -
Shoreview Park
Ontario 1.71km
-
TD Bank Financial Group
301 Blake St, Barrie ON L4M 1K7 1.87km -
BMO Bank of Montreal
557 Cundles Rd E, Barrie ON L4M 0K4 2.22km -
BDC - Business Development Bank of Canada
151 Ferris Lane, Barrie ON L4M 6C1 3.21km














