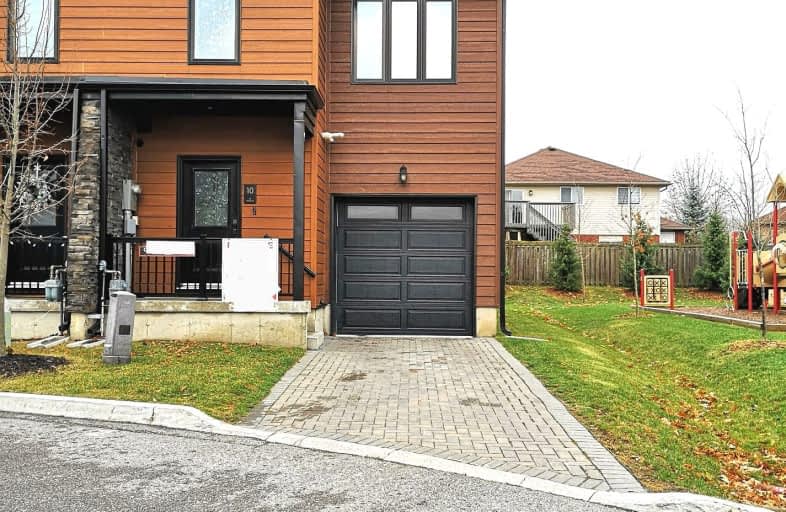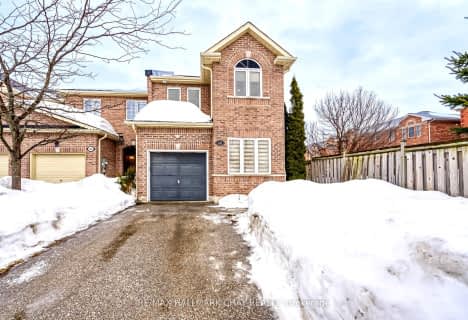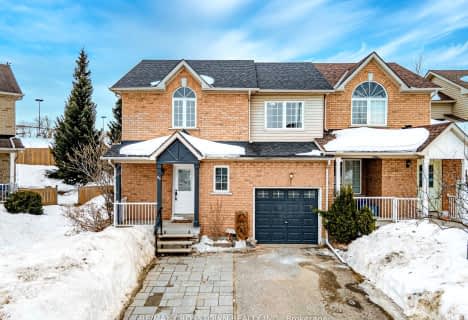Car-Dependent
- Almost all errands require a car.
16
/100
Some Transit
- Most errands require a car.
42
/100
Somewhat Bikeable
- Most errands require a car.
25
/100

Monsignor Clair Separate School
Elementary: Catholic
1.00 km
Oakley Park Public School
Elementary: Public
2.24 km
Cundles Heights Public School
Elementary: Public
1.24 km
Sister Catherine Donnelly Catholic School
Elementary: Catholic
0.70 km
ÉÉC Frère-André
Elementary: Catholic
1.18 km
Terry Fox Elementary School
Elementary: Public
0.64 km
Barrie Campus
Secondary: Public
2.02 km
ÉSC Nouvelle-Alliance
Secondary: Catholic
3.03 km
Simcoe Alternative Secondary School
Secondary: Public
4.00 km
St Joseph's Separate School
Secondary: Catholic
1.13 km
Barrie North Collegiate Institute
Secondary: Public
2.11 km
Eastview Secondary School
Secondary: Public
3.12 km
-
Cartwright Park
Barrie ON 0.76km -
Ferris Park
ON 1.13km -
Redpath Park
ON 1.56km
-
CIBC Cash Dispenser
175 Cundles Rd E, Barrie ON L4M 4X7 0.96km -
Scotiabank
509 Bayfield St, Barrie ON L4M 4Z8 1.26km -
TD Canada Trust Branch and ATM
327 Cundles Rd E, Barrie ON L4M 0G9 1.26km









