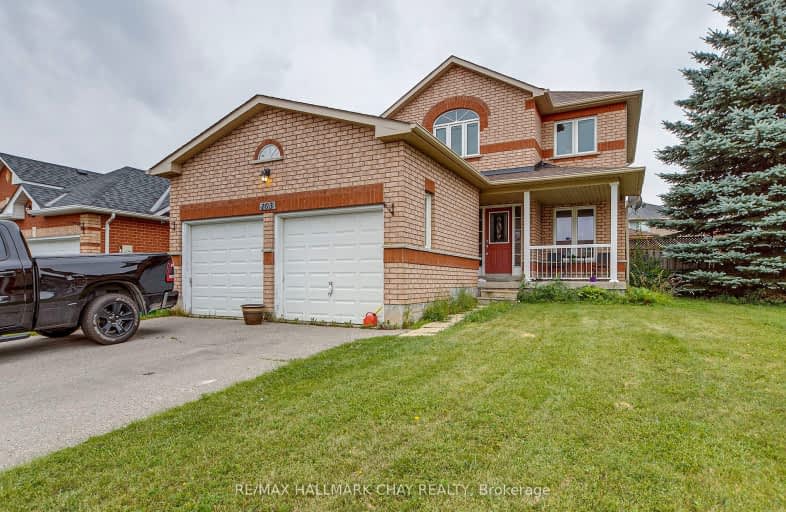Somewhat Walkable
- Some errands can be accomplished on foot.
67
/100
Some Transit
- Most errands require a car.
45
/100
Somewhat Bikeable
- Most errands require a car.
37
/100

Monsignor Clair Separate School
Elementary: Catholic
1.30 km
St Marguerite d'Youville Elementary School
Elementary: Catholic
1.37 km
Cundles Heights Public School
Elementary: Public
0.85 km
Sister Catherine Donnelly Catholic School
Elementary: Catholic
0.51 km
ÉÉC Frère-André
Elementary: Catholic
1.50 km
Terry Fox Elementary School
Elementary: Public
0.06 km
Barrie Campus
Secondary: Public
1.61 km
ÉSC Nouvelle-Alliance
Secondary: Catholic
2.47 km
Simcoe Alternative Secondary School
Secondary: Public
3.67 km
St Joseph's Separate School
Secondary: Catholic
1.42 km
Barrie North Collegiate Institute
Secondary: Public
1.94 km
Eastview Secondary School
Secondary: Public
3.40 km
-
Cartwright Park
Barrie ON 0.52km -
Ferris Park
Ontario 1.04km -
Redpath Park
ON 1.16km
-
Scotiabank
509 Bayfield St, Barrie ON L4M 4Z8 0.67km -
TD Canada Trust ATM
534 Bayfield St, Barrie ON L4M 5A2 0.87km -
President's Choice Financial ATM
524 Bayfield St N, Barrie ON L4M 5A2 0.93km













