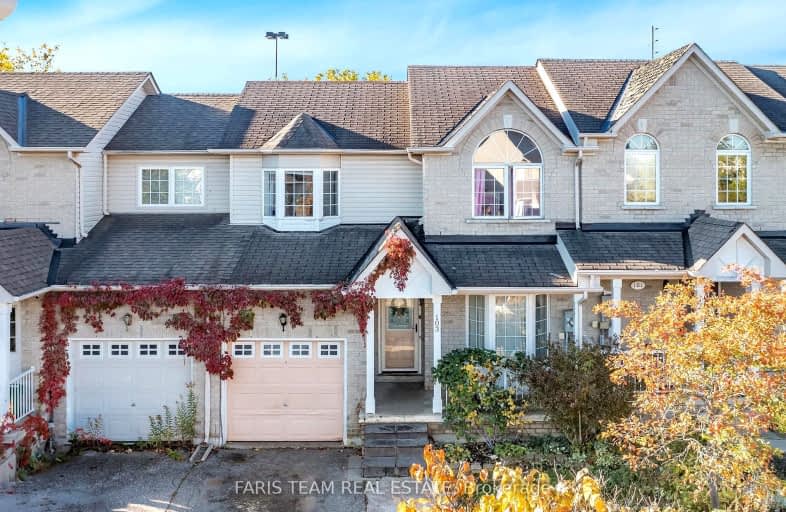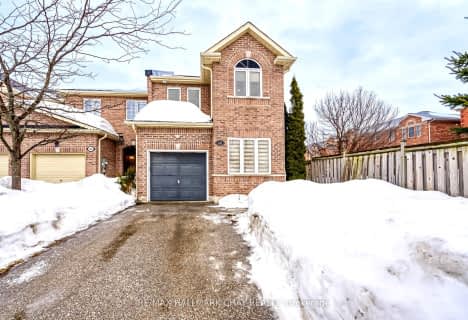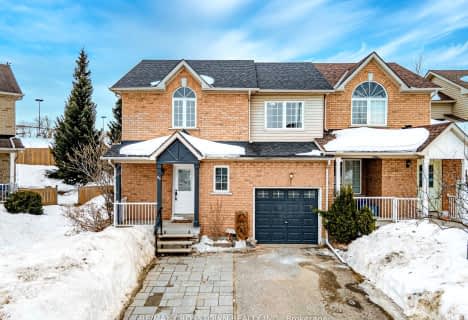
Video Tour

ÉIC Nouvelle-Alliance
Elementary: Catholic
2.33 km
St Marguerite d'Youville Elementary School
Elementary: Catholic
0.88 km
Cundles Heights Public School
Elementary: Public
1.19 km
Sister Catherine Donnelly Catholic School
Elementary: Catholic
0.51 km
Terry Fox Elementary School
Elementary: Public
0.52 km
West Bayfield Elementary School
Elementary: Public
1.35 km
Barrie Campus
Secondary: Public
1.82 km
ÉSC Nouvelle-Alliance
Secondary: Catholic
2.34 km
Simcoe Alternative Secondary School
Secondary: Public
3.88 km
St Joseph's Separate School
Secondary: Catholic
2.00 km
Barrie North Collegiate Institute
Secondary: Public
2.35 km
Eastview Secondary School
Secondary: Public
3.96 km
-
Ferris Park
Ontario 1.54km -
Treetops Playground
320 Bayfield St, Barrie ON L4M 3C1 1.86km -
Dog Off-Leash Recreation Area
Barrie ON 2.09km
-
Scotiabank
544 Bayfield St, Barrie ON L4M 5A2 0.43km -
Banque Nationale du Canada
487 Bayfield St, Barrie ON L4M 4Z9 0.44km -
BMO Bank of Montreal
509 Bayfield St (in Georgian Mall), Barrie ON L4M 4Z8 0.48km








