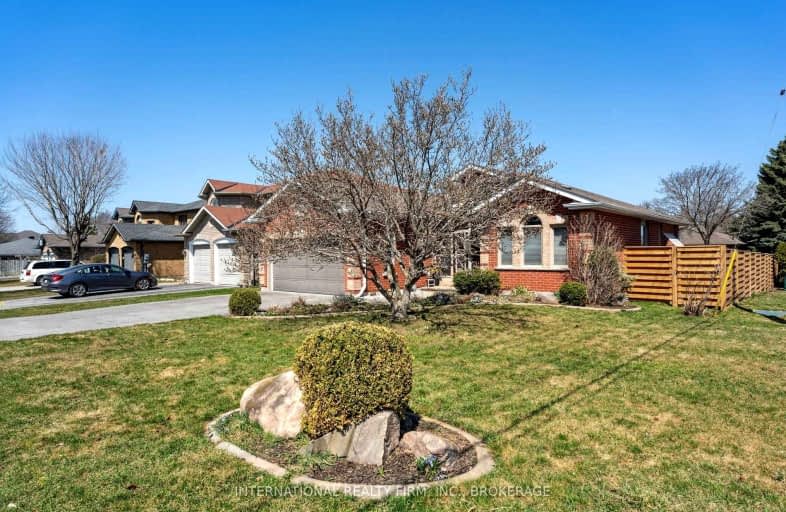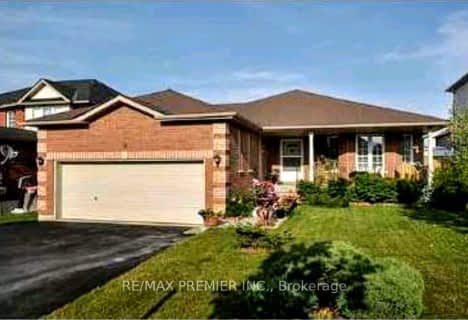Car-Dependent
- Most errands require a car.
Some Transit
- Most errands require a car.
Somewhat Bikeable
- Most errands require a car.

Johnson Street Public School
Elementary: PublicCodrington Public School
Elementary: PublicSt Monicas Separate School
Elementary: CatholicSteele Street Public School
Elementary: PublicÉÉC Frère-André
Elementary: CatholicMaple Grove Public School
Elementary: PublicBarrie Campus
Secondary: PublicSimcoe Alternative Secondary School
Secondary: PublicSt Joseph's Separate School
Secondary: CatholicBarrie North Collegiate Institute
Secondary: PublicSt Peter's Secondary School
Secondary: CatholicEastview Secondary School
Secondary: Public-
Nelson Lookout
Barrie ON 0.87km -
St Vincent Park
Barrie ON 1.82km -
Berczy Park
2.41km
-
CIBC Cash Dispenser
320 Blake St, Barrie ON L4M 1K9 0.63km -
TD Bank Financial Group
301 Blake St, Barrie ON L4M 1K7 0.8km -
BMO Bank of Montreal
353 Duckworth St, Barrie ON L4M 5C2 1.52km
- 3 bath
- 3 bed
- 1500 sqft
425 Codrington Street North, Barrie, Ontario • L4M 1S9 • Codrington













