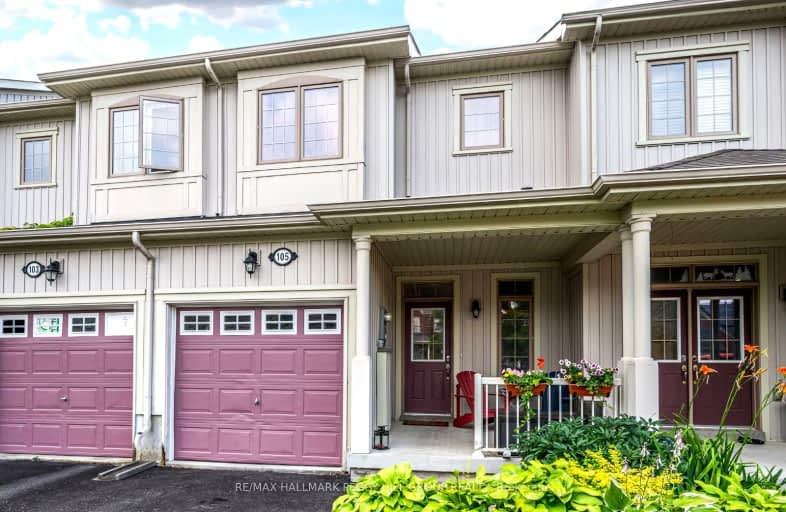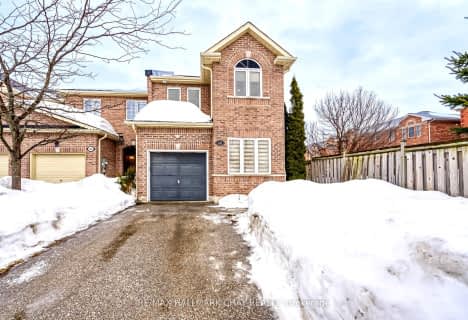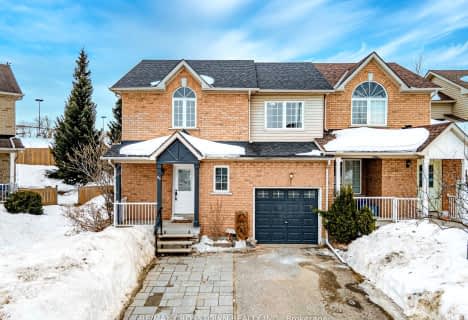Somewhat Walkable
- Some errands can be accomplished on foot.
58
/100
Some Transit
- Most errands require a car.
43
/100
Somewhat Bikeable
- Most errands require a car.
43
/100

ÉIC Nouvelle-Alliance
Elementary: Catholic
1.97 km
St Marguerite d'Youville Elementary School
Elementary: Catholic
0.21 km
Cundles Heights Public School
Elementary: Public
1.53 km
Sister Catherine Donnelly Catholic School
Elementary: Catholic
1.17 km
Terry Fox Elementary School
Elementary: Public
1.16 km
West Bayfield Elementary School
Elementary: Public
0.76 km
Barrie Campus
Secondary: Public
1.91 km
ÉSC Nouvelle-Alliance
Secondary: Catholic
1.98 km
Simcoe Alternative Secondary School
Secondary: Public
3.86 km
St Joseph's Separate School
Secondary: Catholic
2.59 km
Barrie North Collegiate Institute
Secondary: Public
2.64 km
Eastview Secondary School
Secondary: Public
4.50 km









