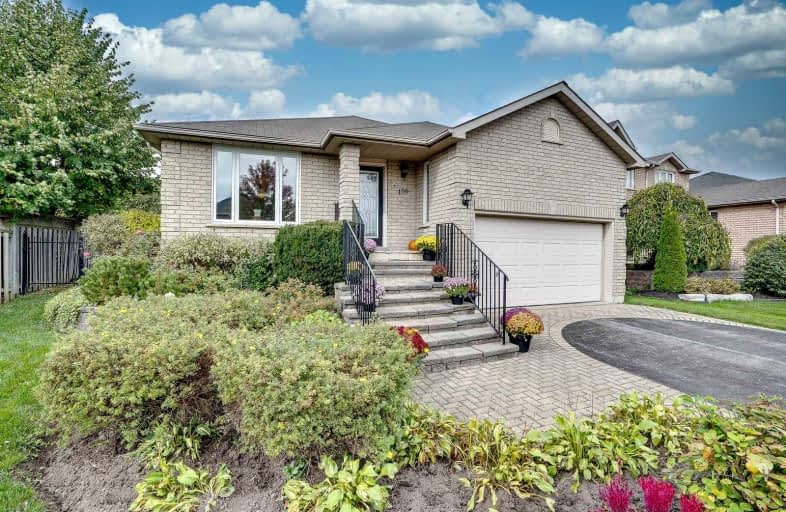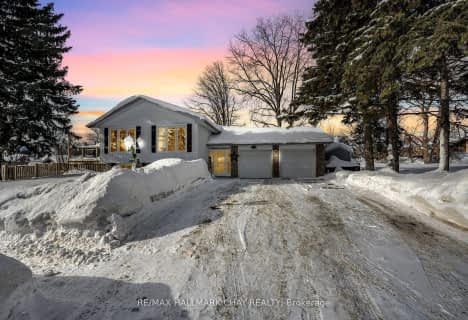
St Michael the Archangel Catholic Elementary School
Elementary: Catholic
0.49 km
École élémentaire La Source
Elementary: Public
1.23 km
Warnica Public School
Elementary: Public
1.39 km
St. John Paul II Separate School
Elementary: Catholic
1.69 km
Willow Landing Elementary School
Elementary: Public
0.60 km
Mapleview Heights Elementary School
Elementary: Public
0.90 km
École secondaire Roméo Dallaire
Secondary: Public
5.24 km
Simcoe Alternative Secondary School
Secondary: Public
4.67 km
Barrie North Collegiate Institute
Secondary: Public
6.18 km
St Peter's Secondary School
Secondary: Catholic
1.61 km
Eastview Secondary School
Secondary: Public
6.27 km
Innisdale Secondary School
Secondary: Public
2.36 km














