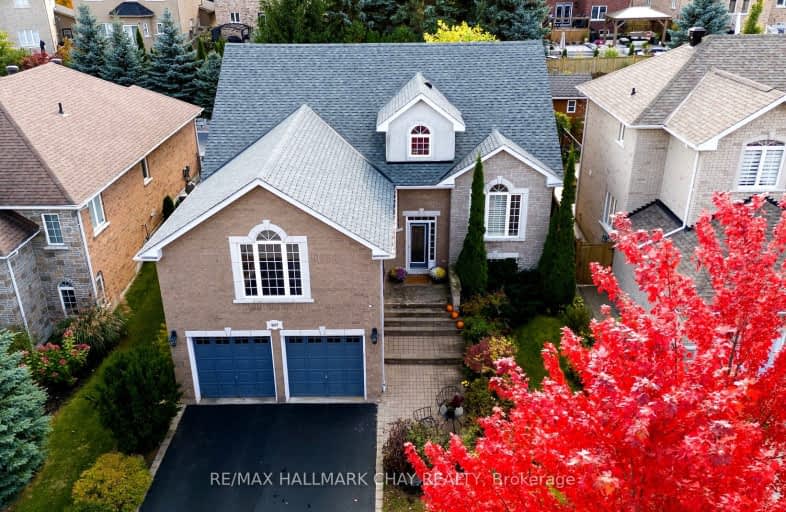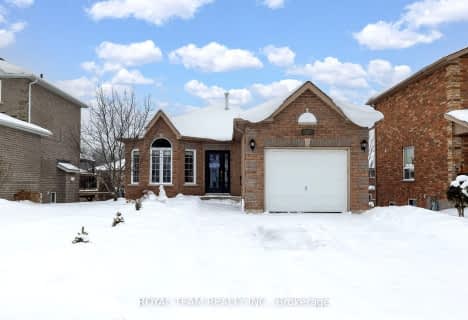Car-Dependent
- Almost all errands require a car.
19
/100
Some Transit
- Most errands require a car.
37
/100
Somewhat Bikeable
- Almost all errands require a car.
8
/100

École élémentaire Roméo Dallaire
Elementary: Public
2.11 km
St Bernadette Elementary School
Elementary: Catholic
1.55 km
St Catherine of Siena School
Elementary: Catholic
1.28 km
Ardagh Bluffs Public School
Elementary: Public
1.16 km
Ferndale Woods Elementary School
Elementary: Public
1.29 km
Holly Meadows Elementary School
Elementary: Public
0.74 km
École secondaire Roméo Dallaire
Secondary: Public
2.26 km
ÉSC Nouvelle-Alliance
Secondary: Catholic
5.50 km
Simcoe Alternative Secondary School
Secondary: Public
4.50 km
St Joan of Arc High School
Secondary: Catholic
1.25 km
Bear Creek Secondary School
Secondary: Public
2.04 km
Innisdale Secondary School
Secondary: Public
3.18 km
-
Cumnings Park
0.09km -
Marsellus Park
2 Marsellus Dr, Barrie ON L4N 0Y4 0.88km -
Harvie Park
Ontario 1.2km
-
Meridian Credit Union ATM
410 Essa Rd, Barrie ON L4N 9J7 1.23km -
TD Bank Financial Group
53 Ardagh Rd, Barrie ON L4N 9B5 1.96km -
TD Canada Trust Branch and ATM
53 Ardagh Rd, Barrie ON L4N 9B5 1.97km














