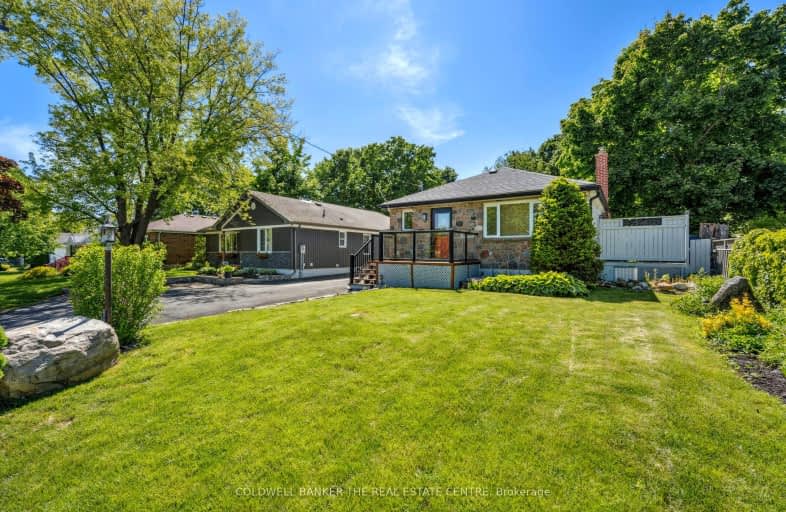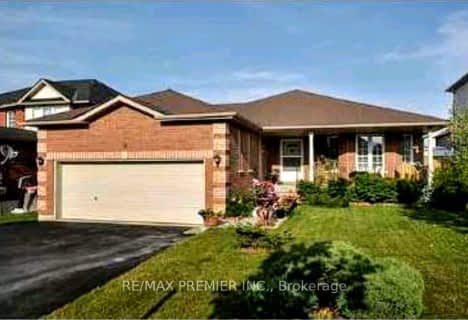
3D Walkthrough
Car-Dependent
- Most errands require a car.
43
/100
Some Transit
- Most errands require a car.
40
/100
Bikeable
- Some errands can be accomplished on bike.
53
/100

Johnson Street Public School
Elementary: Public
1.16 km
Oakley Park Public School
Elementary: Public
1.41 km
Codrington Public School
Elementary: Public
0.32 km
St Monicas Separate School
Elementary: Catholic
0.57 km
Steele Street Public School
Elementary: Public
0.51 km
Maple Grove Public School
Elementary: Public
1.03 km
Barrie Campus
Secondary: Public
2.37 km
Simcoe Alternative Secondary School
Secondary: Public
2.56 km
St Joseph's Separate School
Secondary: Catholic
1.93 km
Barrie North Collegiate Institute
Secondary: Public
1.48 km
Eastview Secondary School
Secondary: Public
1.09 km
Innisdale Secondary School
Secondary: Public
4.36 km
-
Nelson Lookout
Barrie ON 0.39km -
St Vincent Park
Barrie ON 0.76km -
Kempenfelt Park
Kempenfelt Dr, Barrie ON 1.02km
-
CIBC Cash Dispenser
320 Blake St, Barrie ON L4M 1K9 1.07km -
RBC Royal Bank ATM
320 Blake St, Barrie ON L4M 1K9 1.06km -
Scotiabank
44 Collier St (Owen St), Barrie ON L4M 1G6 1.66km













