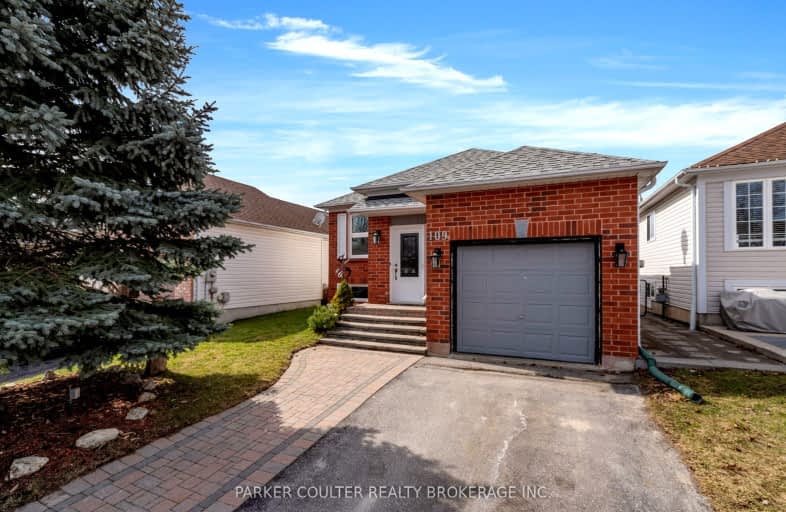Car-Dependent
- Almost all errands require a car.
Some Transit
- Most errands require a car.
Somewhat Bikeable
- Most errands require a car.

Assikinack Public School
Elementary: PublicSt Michael the Archangel Catholic Elementary School
Elementary: CatholicÉcole élémentaire La Source
Elementary: PublicWarnica Public School
Elementary: PublicWillow Landing Elementary School
Elementary: PublicMapleview Heights Elementary School
Elementary: PublicBarrie Campus
Secondary: PublicSimcoe Alternative Secondary School
Secondary: PublicBarrie North Collegiate Institute
Secondary: PublicSt Peter's Secondary School
Secondary: CatholicEastview Secondary School
Secondary: PublicInnisdale Secondary School
Secondary: Public-
St Louis Bar and Grill
350 Big Bay Point Road, Unit 11, Barrie, ON L4N 8A8 0.43km -
Barnstormer Brewing & Distilling
384 Yonge Street, Suite 3, Barrie, ON L4N 4C8 0.95km -
Urban Dish Grill & Wine Bar
367 Yonge Street, Barrie, ON L4N 4C9 1.14km
-
Starbucks
389 Yonge Street, Barrie, ON L4N 4C9 1km -
McDonald's
347 Yonge Street, Barrie, ON L4N 4C9 1.27km -
Mmm Donuts Café & Bakery
240 Bayview Drive, Unit 11, Barrie, ON L4N 4Y8 1.86km
-
LA Fitness
149 Live Eight Way, Barrie, ON L4N 6P1 2.66km -
GoodLife Fitness
42 Commerce Park Dr, Barrie, ON L4N 8W8 4.11km -
Planet Fitness
320 Bayfield Street, Barrie, ON L4M 3C1 5.8km
-
Zehrs
620 Yonge Street, Barrie, ON L4N 4E6 1.08km -
Drugstore Pharmacy
11 Bryne Drive, Barrie, ON L4N 8V8 2.84km -
Shoppers Drug Mart
165 Wellington Street West, Barrie, ON L4N 4.89km
-
St Louis Bar and Grill
350 Big Bay Point Road, Unit 11, Barrie, ON L4N 8A8 0.43km -
Gibby G's
489 Yonge Street, Barrie, ON L4N 4E1 0.44km -
Khalil's + International Cuisine
240 Big Bay Point Road, Barrie, ON L4N 0B8 0.67km
-
Bayfield Mall
320 Bayfield Street, Barrie, ON L4M 3C1 5.79km -
Kozlov Centre
400 Bayfield Road, Barrie, ON L4M 5A1 6.28km -
Georgian Mall
509 Bayfield Street, Barrie, ON L4M 4Z8 7.25km
-
Zehrs
620 Yonge Street, Barrie, ON L4N 4E6 1.08km -
Fazal Shawarma
110 Little Avenue, Unit 4, Barrie, ON L4N 4K8 1.88km -
Happy Mango
237 Mapleview Drive E, Barrie, ON L4N 0W5 2.15km
-
Dial a Bottle
Barrie, ON L4N 9A9 3.1km -
LCBO
534 Bayfield Street, Barrie, ON L4M 5A2 7.52km -
Coulsons General Store & Farm Supply
RR 2, Oro Station, ON L0L 2E0 17.48km
-
Georgian Home Comfort
373 Huronia Road, Barrie, ON L4N 8Z1 0.71km -
ONroute
400 North 201 Fairview Road, Barrie, ON L4N 9B1 2.35km -
Canadian Tire Gas+
201 Fairview Road, Barrie, ON L4N 9B1 2.37km
-
Imperial Cinemas
55 Dunlop Street W, Barrie, ON L4N 1A3 4.17km -
Galaxy Cinemas
72 Commerce Park Drive, Barrie, ON L4N 8W8 4.22km -
Cineplex - North Barrie
507 Cundles Road E, Barrie, ON L4M 0G9 6.25km
-
Barrie Public Library - Painswick Branch
48 Dean Avenue, Barrie, ON L4N 0C2 1.09km -
Innisfil Public Library
967 Innisfil Beach Road, Innisfil, ON L9S 1V3 10.15km -
Orillia Public Library
36 Mississaga Street W, Orillia, ON L3V 3A6 33.56km
-
Royal Victoria Hospital
201 Georgian Drive, Barrie, ON L4M 6M2 6.19km -
Painswick Laboratory
505 Yonge Street, Barrie, ON L4N 4E1 0.41km -
Huronia Urgent Care Clinic
102-480 Huronia Road, Barrie, ON L4N 6M2 1.31km
- 3 bath
- 3 bed
- 1100 sqft
114 Courtney Crescent, Barrie, Ontario • L4N 5S9 • Painswick South













