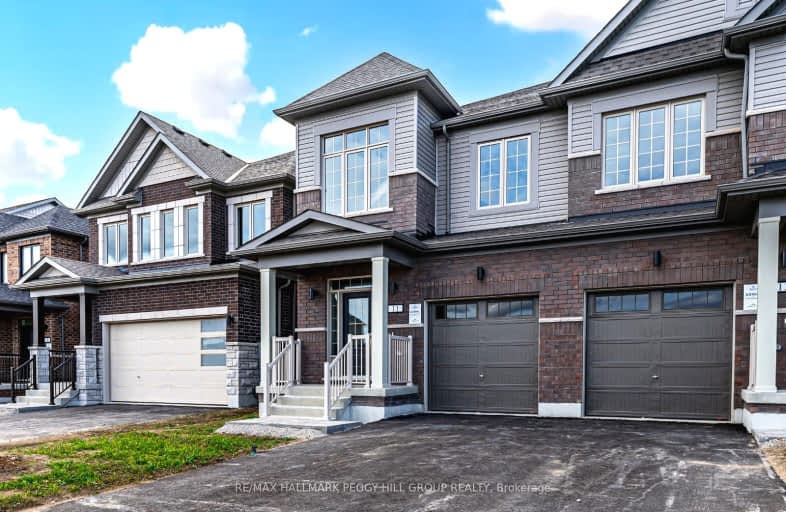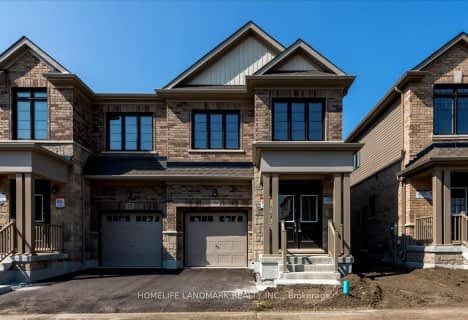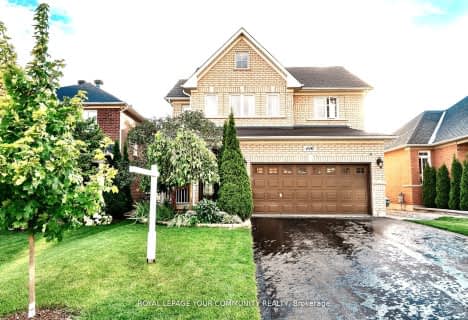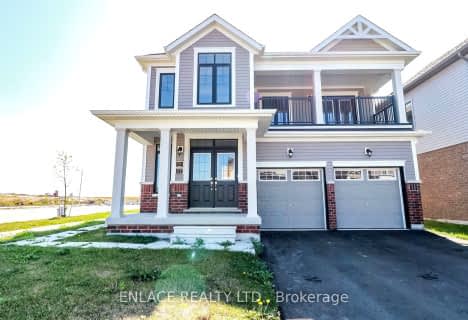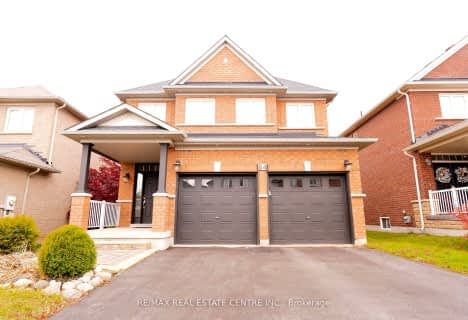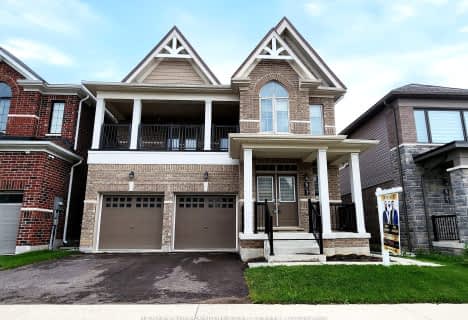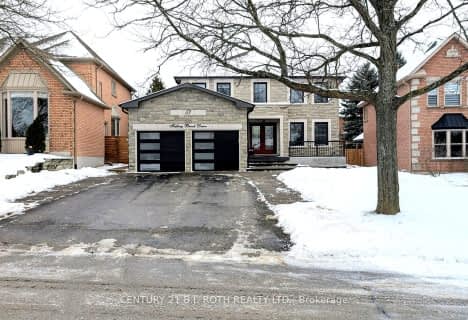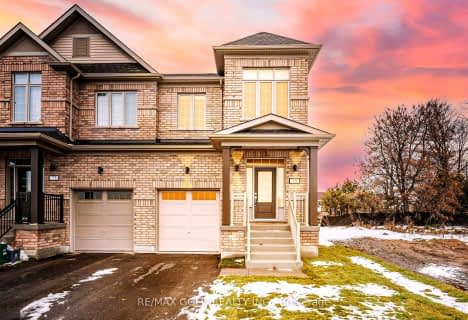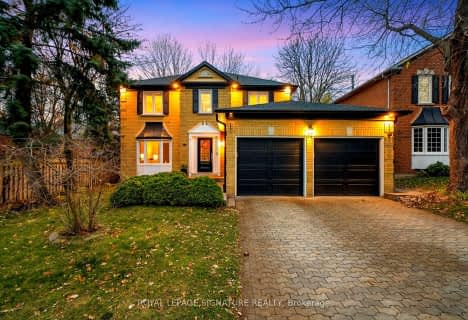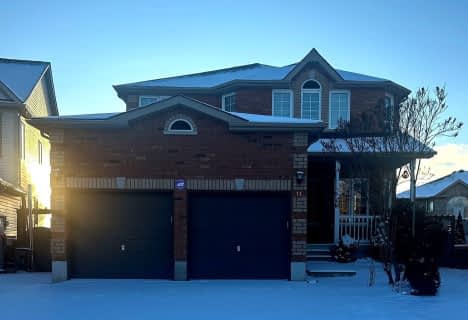Car-Dependent
- Most errands require a car.
Minimal Transit
- Almost all errands require a car.
Somewhat Bikeable
- Most errands require a car.

St. John Paul II Separate School
Elementary: CatholicSunnybrae Public School
Elementary: PublicHyde Park Public School
Elementary: PublicAlgonquin Ridge Elementary School
Elementary: PublicHewitt's Creek Public School
Elementary: PublicSaint Gabriel the Archangel Catholic School
Elementary: CatholicSimcoe Alternative Secondary School
Secondary: PublicBarrie North Collegiate Institute
Secondary: PublicSt Peter's Secondary School
Secondary: CatholicNantyr Shores Secondary School
Secondary: PublicEastview Secondary School
Secondary: PublicInnisdale Secondary School
Secondary: Public-
Bayshore Park
Ontario 2.14km -
Cudia Park
2.24km -
Hurst Park
Barrie ON 2.46km
-
Scotiabank
601 Yonge St, Barrie ON L4N 4E5 3.6km -
BMO Bank of Montreal
279 Yonge St, Barrie ON L4N 7T9 3.72km -
PACE Credit Union
8034 Yonge St, Innisfil ON L9S 1L6 3.77km
- 4 bath
- 4 bed
- 2500 sqft
47 McBride Trail, Barrie, Ontario • L9J 0B7 • Rural Barrie Southeast
- 4 bath
- 4 bed
- 2500 sqft
146 Notthingham Road, Barrie, Ontario • L9J 0W5 • Rural Barrie Southeast
