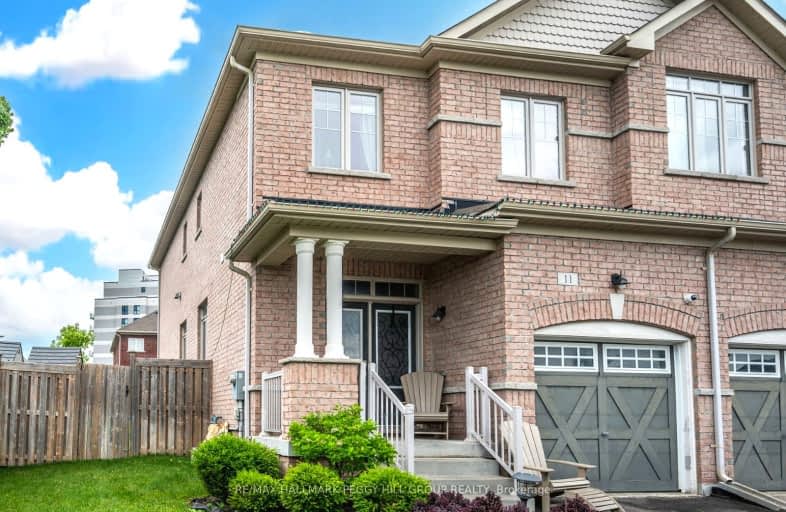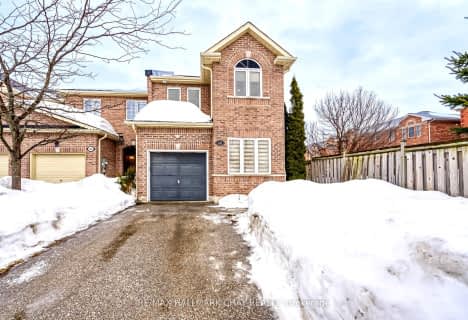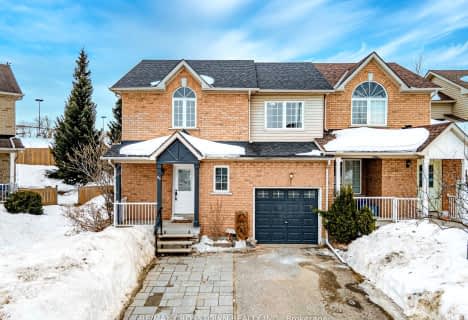Somewhat Walkable
- Some errands can be accomplished on foot.
54
/100
Some Transit
- Most errands require a car.
39
/100
Somewhat Bikeable
- Most errands require a car.
41
/100

ÉIC Nouvelle-Alliance
Elementary: Catholic
2.10 km
St Marguerite d'Youville Elementary School
Elementary: Catholic
0.28 km
Cundles Heights Public School
Elementary: Public
1.71 km
Sister Catherine Donnelly Catholic School
Elementary: Catholic
1.24 km
Terry Fox Elementary School
Elementary: Public
1.29 km
West Bayfield Elementary School
Elementary: Public
0.83 km
Barrie Campus
Secondary: Public
2.10 km
ÉSC Nouvelle-Alliance
Secondary: Catholic
2.11 km
Simcoe Alternative Secondary School
Secondary: Public
4.03 km
St Joseph's Separate School
Secondary: Catholic
2.75 km
Barrie North Collegiate Institute
Secondary: Public
2.82 km
Eastview Secondary School
Secondary: Public
4.67 km
-
Cartwright Park
Barrie ON 1.73km -
Redpath Park
ON 1.85km -
Dorian Parker Centre
227 Sunnidale Rd, Barrie ON 1.92km
-
Scotiabank
544 Bayfield St, Barrie ON L4M 5A2 0.37km -
TD Bank Financial Group
534 Bayfield St, Barrie ON L4M 5A2 0.41km -
President's Choice Financial ATM
524 Bayfield St N, Barrie ON L4M 5A2 0.44km









