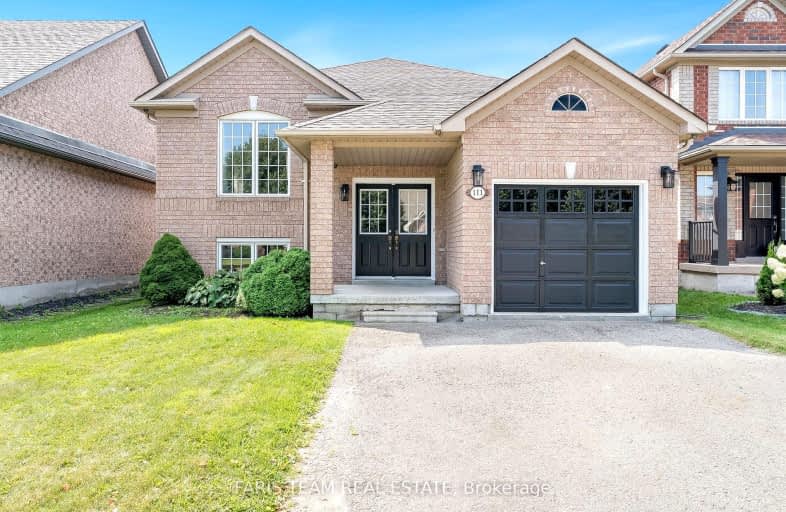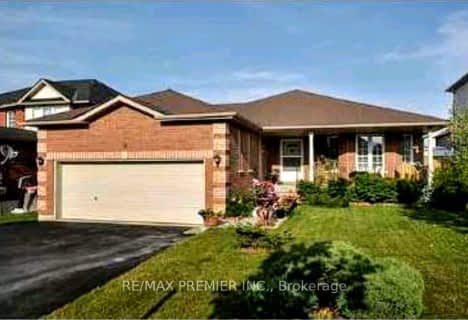
Video Tour
Car-Dependent
- Most errands require a car.
47
/100
Some Transit
- Most errands require a car.
41
/100
Somewhat Bikeable
- Most errands require a car.
35
/100

Johnson Street Public School
Elementary: Public
1.14 km
Codrington Public School
Elementary: Public
1.94 km
St Monicas Separate School
Elementary: Catholic
1.06 km
Steele Street Public School
Elementary: Public
1.34 km
ÉÉC Frère-André
Elementary: Catholic
2.07 km
Maple Grove Public School
Elementary: Public
1.74 km
Barrie Campus
Secondary: Public
3.55 km
Simcoe Alternative Secondary School
Secondary: Public
4.18 km
St Joseph's Separate School
Secondary: Catholic
2.15 km
Barrie North Collegiate Institute
Secondary: Public
2.72 km
Eastview Secondary School
Secondary: Public
0.55 km
Innisdale Secondary School
Secondary: Public
5.86 km
-
Hickling Park
Barrie ON 0.4km -
Dunsmore Park
Barrie ON L4M 6Z7 0.42km -
College Heights Park
Barrie ON 1.13km
-
TD Bank Financial Group
201 Cundles Rd E (at St. Vincent St.), Barrie ON L4M 4S5 1.95km -
BMO Bank of Montreal
204 Grove St E, Barrie ON L4M 2P9 2.08km -
Scotiabank
44 Collier St (Owen St), Barrie ON L4M 1G6 3.25km













