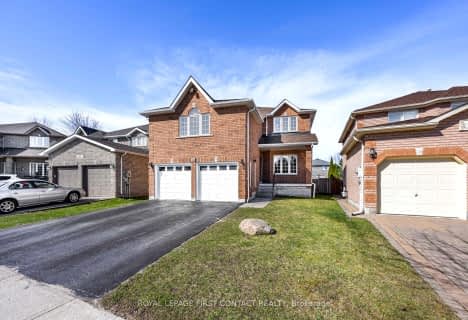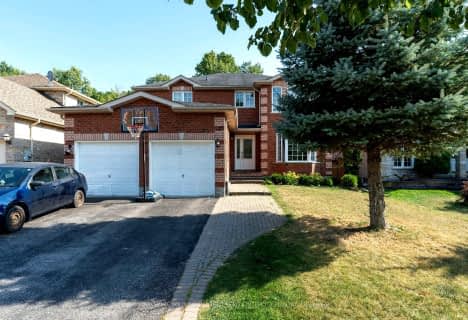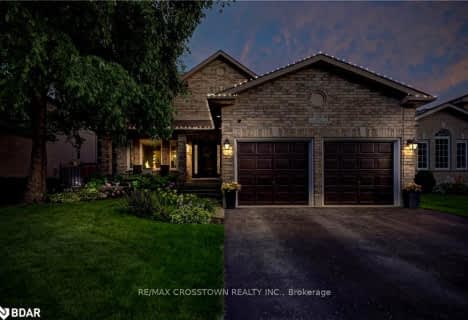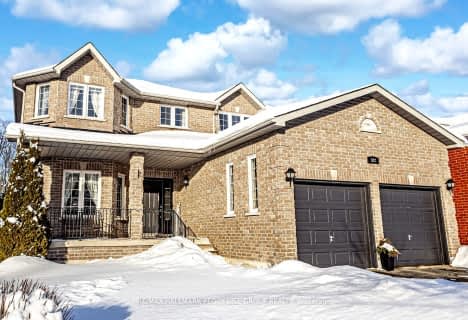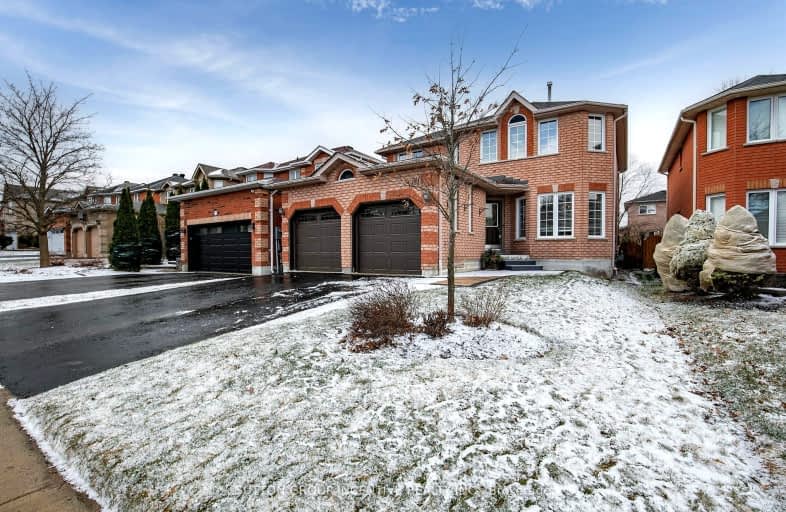
Somewhat Walkable
- Some errands can be accomplished on foot.
Some Transit
- Most errands require a car.
Somewhat Bikeable
- Most errands require a car.

École élémentaire Roméo Dallaire
Elementary: PublicSt Nicholas School
Elementary: CatholicSt Bernadette Elementary School
Elementary: CatholicArdagh Bluffs Public School
Elementary: PublicW C Little Elementary School
Elementary: PublicHolly Meadows Elementary School
Elementary: PublicÉcole secondaire Roméo Dallaire
Secondary: PublicÉSC Nouvelle-Alliance
Secondary: CatholicSimcoe Alternative Secondary School
Secondary: PublicSt Joan of Arc High School
Secondary: CatholicBear Creek Secondary School
Secondary: PublicInnisdale Secondary School
Secondary: Public-
Grayson's Pub and Grub
2 Marsellus Drive, Barrie, ON L4N 0Y4 1.68km -
Linx Kitchen + Social
312 King Street, Unit 1, Barrie, ON L4N 6L2 2.2km -
St. Louis Bar and Grill
494 Veterans Drive, Unit 1, Barrie, ON L4N 9J5 2.75km
-
Licious Italian Bakery Cafe
490 Mapleview Drive W, Barrie, ON L4N 6C3 0.52km -
Tim Hortons
109 Mapleview Drive W, Barrie, ON L4N 9H7 3.04km -
Starbucks
103 Mapleview Drive W, Barrie, ON L4N 9H7 3.08km
-
24/7 Athletic Kulture
154 Reid Drive, Unit 2, Barrie, ON L4N 0M4 2.32km -
GoodLife Fitness
42 Commerce Park Dr, Barrie, ON L4N 8W8 3.84km -
LA Fitness
149 Live Eight Way, Barrie, ON L4N 6P1 4.42km
-
Drugstore Pharmacy
11 Bryne Drive, Barrie, ON L4N 8V8 4.61km -
Zehrs
11 Bryne Drive, Barrie, ON L4N 8V8 4.61km -
Shoppers Drug Mart
165 Wellington Street West, Barrie, ON L4N 7.27km
-
Hollywood Pizza
555 Mapleview Drive W, Barrie, ON L4N 8G5 0.32km -
Polski Deli
555 Mapleview Drive W, Barrie, ON L4N 8G5 0.32km -
Reginos Pizza
555 Mapleview Drive W, Suite 3, Barrie, ON L4N 8G5 0.34km
-
Canadian Tire
75 Mapleview Drive W, Barrie, ON L4N 9H7 3.25km -
Factory Direct
400 Bayfield Street, Barrie, ON L4M 5A1 3.46km -
Walmart
35 Mapleview Drive W, Barrie, ON L4N 9H5 3.54km
-
Food Basics
555 Essa Road, Barrie, ON L4N 9E6 2.26km -
Farm Boy
436 Bryne Drive, Barrie, ON L4N 9R1 3.41km -
Sobeys
37 Mapleview Drive W, Barrie, ON L4N 9H5 3.71km
-
Dial a Bottle
Barrie, ON L4N 9A9 4.15km -
LCBO
534 Bayfield Street, Barrie, ON L4M 5A2 9.88km -
Coulsons General Store & Farm Supply
RR 2, Oro Station, ON L0L 2E0 24.11km
-
Lexus of Barrie
281 Mapleview Drive W, Barrie, ON L4N 9E8 1.77km -
Canadian Tire
95 Mapleview Drive W, Suite 65, Barrie, ON L4N 9H6 3.11km -
Canadian Tire Gas+
77 Mapleview Drive W, Barrie, ON L4N 9H7 3.23km
-
Galaxy Cinemas
72 Commerce Park Drive, Barrie, ON L4N 8W8 3.77km -
Imperial Cinemas
55 Dunlop Street W, Barrie, ON L4N 1A3 7.6km -
Cineplex - North Barrie
507 Cundles Road E, Barrie, ON L4M 0G9 10.52km
-
Barrie Public Library - Painswick Branch
48 Dean Avenue, Barrie, ON L4N 0C2 7.4km -
Innisfil Public Library
967 Innisfil Beach Road, Innisfil, ON L9S 1V3 14.71km -
Newmarket Public Library
438 Park Aveniue, Newmarket, ON L3Y 1W1 37.39km
-
Royal Victoria Hospital
201 Georgian Drive, Barrie, ON L4M 6M2 11.29km -
Southlake Regional Health Centre
596 Davis Drive, Newmarket, ON L3Y 2P9 37.09km -
Soldier's Memorial Hospital
170 Colborne Street W, Orillia, ON L3V 2Z3 39.4km
-
Lougheed Park
Barrie ON 0.66km -
Bear Creek Park
25 Bear Creek Dr (at Holly Meadow Rd.), Barrie ON 0.44km -
Marsellus Park
2 Marsellus Dr, Barrie ON L4N 0Y4 1.63km
-
TD Canada Trust Branch and ATM
60 Mapleview Dr W, BARRIE ON L4N 9H6 3.42km -
BMO Bank of Montreal
44 Mapleview Dr W, Barrie ON L4N 6L4 3.52km -
Scotiabank
72 Commerce Park Dr, Barrie ON L4N 8W8 3.82km
- 4 bath
- 4 bed
- 2500 sqft
13 Mabern Street, Barrie, Ontario • L9J 0J1 • Rural Barrie Southwest
- 4 bath
- 4 bed
- 2500 sqft
77 Alaskan Heights, Barrie, Ontario • L9J 0H9 • Rural Barrie Southwest
- 4 bath
- 4 bed
- 2000 sqft
172 FRANKLIN Trail, Barrie, Ontario • L9J 0J2 • Rural Barrie Southwest




