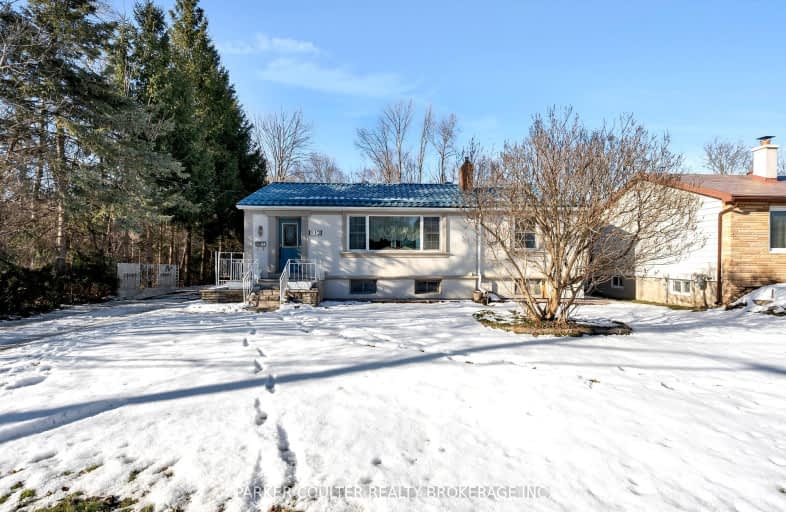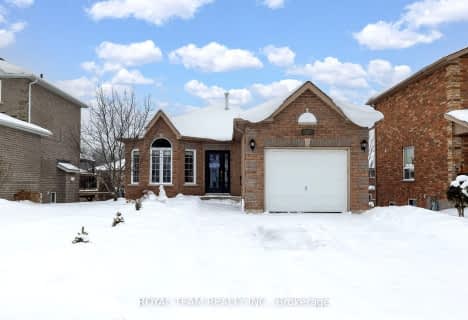Very Walkable
- Most errands can be accomplished on foot.
85
/100
Good Transit
- Some errands can be accomplished by public transportation.
50
/100
Bikeable
- Some errands can be accomplished on bike.
51
/100

St Marys Separate School
Elementary: Catholic
1.41 km
ÉIC Nouvelle-Alliance
Elementary: Catholic
1.24 km
Oakley Park Public School
Elementary: Public
1.55 km
Cundles Heights Public School
Elementary: Public
2.00 km
Portage View Public School
Elementary: Public
1.01 km
Hillcrest Public School
Elementary: Public
0.52 km
Barrie Campus
Secondary: Public
1.22 km
ÉSC Nouvelle-Alliance
Secondary: Catholic
1.23 km
Simcoe Alternative Secondary School
Secondary: Public
1.06 km
St Joseph's Separate School
Secondary: Catholic
2.95 km
Barrie North Collegiate Institute
Secondary: Public
1.58 km
Innisdale Secondary School
Secondary: Public
3.62 km
-
Dog Off-Leash Recreation Area
Barrie ON 0.86km -
Sunnidale Park
227 Sunnidale Rd, Barrie ON L4M 3B9 0.76km -
Dorian Parker Centre
227 Sunnidale Rd, Barrie ON 1.1km
-
Meridian Credit Union
135 Bayfield St, Barrie ON L4M 3B3 0.82km -
RBC Royal Bank
369 Bayfield St (@ Collier St), Barrie ON L4M 3C5 0.96km -
Meridian Credit Union
18 Collier St (Claperton St), Barrie ON L4M 1G6 1.02km














