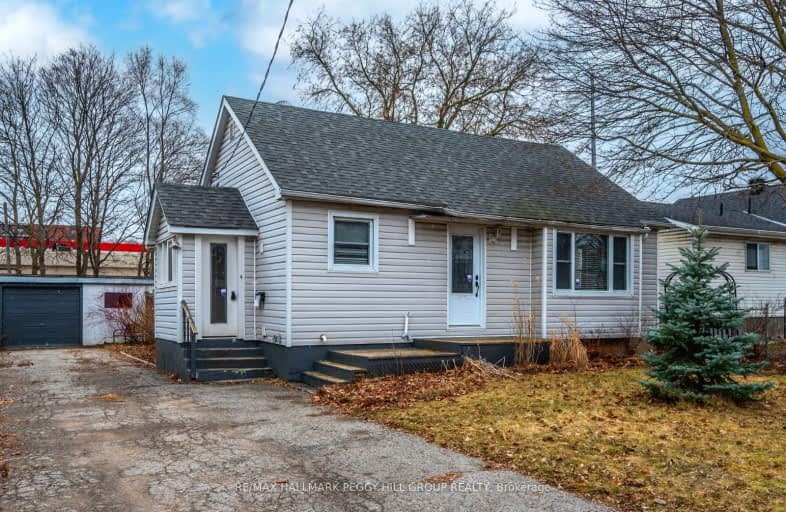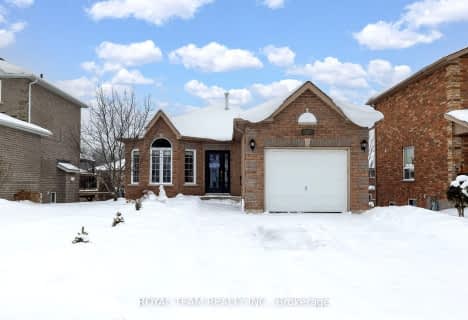
3D Walkthrough
Very Walkable
- Most errands can be accomplished on foot.
80
/100
Some Transit
- Most errands require a car.
49
/100
Somewhat Bikeable
- Most errands require a car.
44
/100

St Marys Separate School
Elementary: Catholic
1.14 km
ÉIC Nouvelle-Alliance
Elementary: Catholic
1.60 km
St John Vianney Separate School
Elementary: Catholic
2.15 km
Andrew Hunter Elementary School
Elementary: Public
1.84 km
Portage View Public School
Elementary: Public
1.19 km
Hillcrest Public School
Elementary: Public
1.27 km
Barrie Campus
Secondary: Public
1.98 km
ÉSC Nouvelle-Alliance
Secondary: Catholic
1.58 km
Simcoe Alternative Secondary School
Secondary: Public
0.92 km
St Joseph's Separate School
Secondary: Catholic
3.71 km
Barrie North Collegiate Institute
Secondary: Public
2.30 km
Innisdale Secondary School
Secondary: Public
3.09 km
-
Delta Force Paintball
1.04km -
The Pirate Park
1.37km -
Dog Off-Leash Recreation Area
Barrie ON 1.61km
-
CoinFlip Bitcoin ATM
29 Anne St S, Barrie ON L4N 2C5 0.32km -
TD Bank Financial Group
34 Cedar Pointe Dr, Barrie ON L4N 5R7 0.64km -
BDC - Business Development Bank of Canada
126 Wellington St W, Barrie ON L4N 1K9 0.72km













