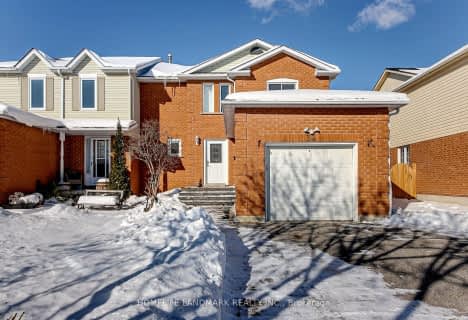
École élémentaire Roméo Dallaire
Elementary: Public
0.55 km
St Nicholas School
Elementary: Catholic
1.02 km
St Bernadette Elementary School
Elementary: Catholic
0.30 km
Ardagh Bluffs Public School
Elementary: Public
2.78 km
W C Little Elementary School
Elementary: Public
0.71 km
Holly Meadows Elementary School
Elementary: Public
1.24 km
École secondaire Roméo Dallaire
Secondary: Public
0.62 km
ÉSC Nouvelle-Alliance
Secondary: Catholic
7.33 km
Simcoe Alternative Secondary School
Secondary: Public
6.27 km
St Joan of Arc High School
Secondary: Catholic
2.40 km
Bear Creek Secondary School
Secondary: Public
0.99 km
Innisdale Secondary School
Secondary: Public
4.54 km







