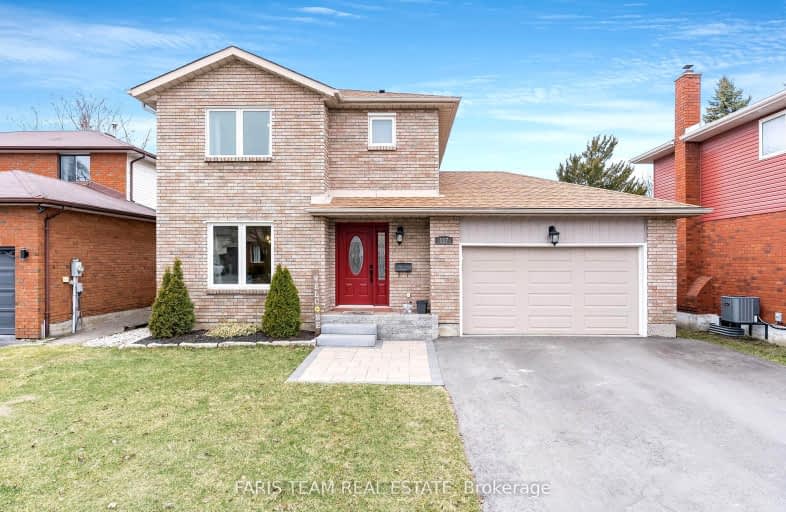
Video Tour
Car-Dependent
- Most errands require a car.
40
/100
Some Transit
- Most errands require a car.
41
/100
Somewhat Bikeable
- Most errands require a car.
29
/100

St John Vianney Separate School
Elementary: Catholic
0.82 km
Assikinack Public School
Elementary: Public
1.59 km
Allandale Heights Public School
Elementary: Public
0.72 km
Trillium Woods Elementary Public School
Elementary: Public
1.97 km
Willow Landing Elementary School
Elementary: Public
2.45 km
Ferndale Woods Elementary School
Elementary: Public
1.96 km
Barrie Campus
Secondary: Public
4.64 km
École secondaire Roméo Dallaire
Secondary: Public
4.20 km
Simcoe Alternative Secondary School
Secondary: Public
2.59 km
Barrie North Collegiate Institute
Secondary: Public
4.54 km
St Joan of Arc High School
Secondary: Catholic
3.50 km
Innisdale Secondary School
Secondary: Public
0.63 km
-
Shear park
Barrie ON 0.7km -
Lackie Bush
Barrie ON 1.37km -
Elizabeth Park
Barrie ON 1.65km
-
President's Choice Financial ATM
11 Bryne Dr, Barrie ON L4N 8V8 0.31km -
TD Canada Trust ATM
53 Ardagh Rd, Barrie ON L4N 9B5 0.67km -
TD Bank Financial Group
53 Ardagh Rd, Barrie ON L4N 9B5 0.68km












